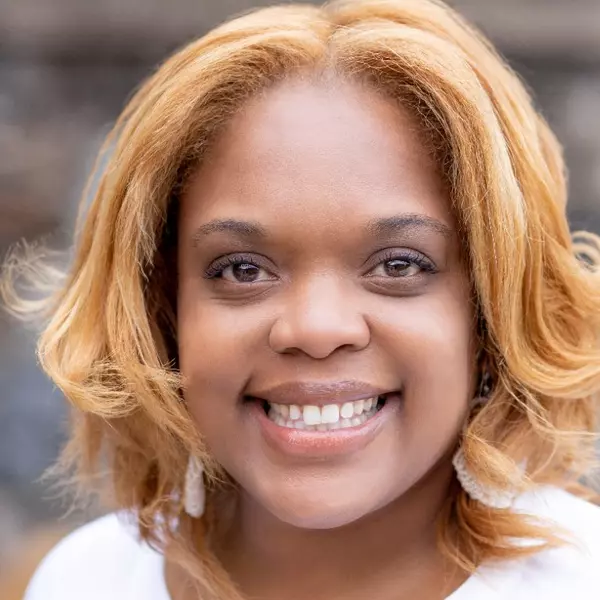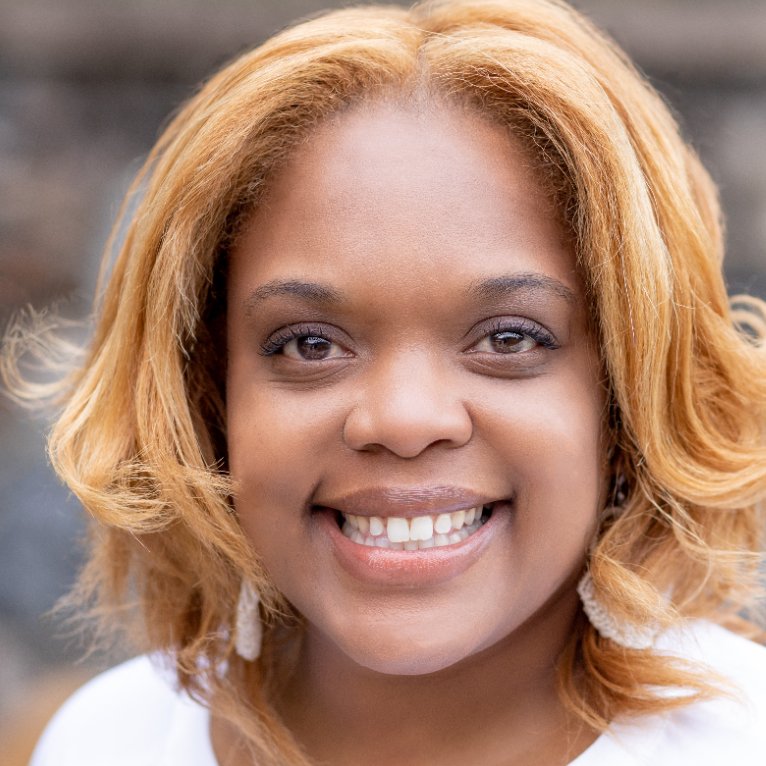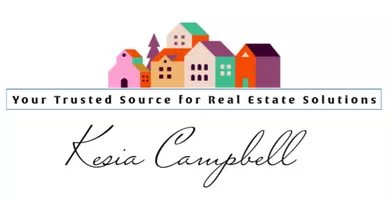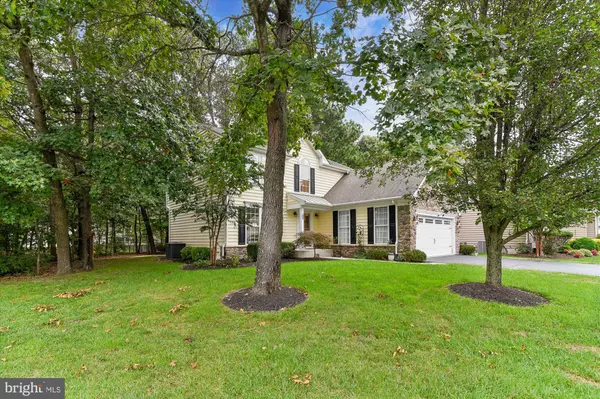
32645 SEAVIEW LOOP Millsboro, DE 19966
3 Beds
3 Baths
2,100 SqFt
UPDATED:
Key Details
Property Type Single Family Home
Sub Type Detached
Listing Status Active
Purchase Type For Sale
Square Footage 2,100 sqft
Price per Sqft $202
Subdivision Long Neck Shores
MLS Listing ID DESU2088168
Style Traditional
Bedrooms 3
Full Baths 2
Half Baths 1
HOA Fees $388/qua
HOA Y/N Y
Abv Grd Liv Area 2,100
Year Built 2008
Available Date 2025-06-30
Annual Tax Amount $1,116
Tax Year 2024
Lot Size 0.380 Acres
Acres 0.38
Lot Dimensions 171.00 x 99.00
Property Sub-Type Detached
Source BRIGHT
Property Description
Location
State DE
County Sussex
Area Indian River Hundred (31008)
Zoning HR-1
Rooms
Other Rooms Dining Room, Primary Bedroom, Bedroom 2, Bedroom 3, Kitchen, Family Room, Den, Foyer, Sun/Florida Room, Laundry, Bathroom 2, Attic, Primary Bathroom, Half Bath
Interior
Interior Features Attic, Carpet, Ceiling Fan(s), Combination Kitchen/Living, Dining Area, Family Room Off Kitchen, Floor Plan - Traditional, Pantry, Walk-in Closet(s), Wood Floors
Hot Water Electric
Heating Heat Pump - Electric BackUp
Cooling Central A/C, Ceiling Fan(s), Heat Pump(s)
Flooring Carpet, Luxury Vinyl Plank, Engineered Wood
Equipment Built-In Microwave, Dishwasher, Disposal, Dryer, Oven/Range - Electric, Refrigerator, Stainless Steel Appliances, Washer
Furnishings No
Fireplace N
Window Features Double Hung,Energy Efficient
Appliance Built-In Microwave, Dishwasher, Disposal, Dryer, Oven/Range - Electric, Refrigerator, Stainless Steel Appliances, Washer
Heat Source Electric
Laundry Main Floor
Exterior
Exterior Feature Patio(s)
Parking Features Garage - Front Entry, Inside Access, Oversized
Garage Spaces 6.0
Amenities Available Common Grounds, Pool - Outdoor
Water Access N
View Garden/Lawn, Trees/Woods
Roof Type Architectural Shingle
Street Surface Access - On Grade,Paved
Accessibility None
Porch Patio(s)
Road Frontage Public, State
Attached Garage 2
Total Parking Spaces 6
Garage Y
Building
Lot Description Backs to Trees, Corner, Front Yard, Landscaping, Level, Partly Wooded, Rear Yard, SideYard(s)
Story 2
Foundation Crawl Space, Slab
Above Ground Finished SqFt 2100
Sewer Public Sewer
Water Public
Architectural Style Traditional
Level or Stories 2
Additional Building Above Grade, Below Grade
Structure Type Dry Wall
New Construction N
Schools
School District Indian River
Others
Pets Allowed Y
HOA Fee Include Common Area Maintenance,Management,Pool(s)
Senior Community No
Tax ID 234-29.00-967.00
Ownership Fee Simple
SqFt Source 2100
Security Features Carbon Monoxide Detector(s),Smoke Detector
Acceptable Financing Cash, Conventional, FHA, VA
Horse Property N
Listing Terms Cash, Conventional, FHA, VA
Financing Cash,Conventional,FHA,VA
Special Listing Condition Standard
Pets Allowed No Pet Restrictions
Virtual Tour https://www.youtube.com/embed/x9xjGJ2dmoQ

GET MORE INFORMATION






