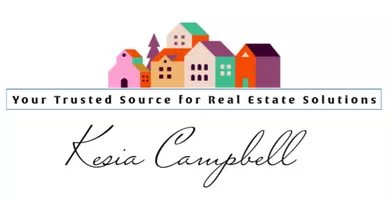7425 DEMOCRACY BLVD #14 Bethesda, MD 20817
2 Beds
2 Baths
1,276 SqFt
Open House
Sat Sep 06, 2:00pm - 4:00pm
Sun Sep 07, 12:00pm - 2:00pm
UPDATED:
Key Details
Property Type Condo
Sub Type Condo/Co-op
Listing Status Active
Purchase Type For Sale
Square Footage 1,276 sqft
Price per Sqft $297
Subdivision Westlake Terrace
MLS Listing ID MDMC2189518
Style Contemporary
Bedrooms 2
Full Baths 2
Condo Fees $730/mo
HOA Y/N N
Abv Grd Liv Area 1,276
Year Built 1975
Available Date 2025-07-11
Annual Tax Amount $3,461
Tax Year 2024
Property Sub-Type Condo/Co-op
Source BRIGHT
Property Description
Now it's back on the market and ready for showings!
Welcome to this charming condo that feels like a cozy cottage! This pet-friendly gem offers a perfect blend of comfort and convenience, with beautiful hardwood floors and abundant storage throughout. Stay comfortable year-round with energy-efficient windows, and a heat pump HVAC system, which also keeps utility costs low, making this home as economical as it is inviting. The kitchen is warm and features a spacious island with a quartz countertop, ample cabinet space and granite counters. The brand new pantry with roll-out shelves offers convenience and plenty of space for those hard to reach items. Tucked neatly into a laundry closet, the Miele washer and dryer system operates with whisper-quiet efficiency, blending powerful performance with space-saving elegance. Step outside to a lovely private patio surrounded by a beautifully landscaped garden - a true oasis! Parking is incredibly convenient with easy walk-in access to your home and you will also enjoy ample parking for guests. The condo is located next to indoor tennis courts and scenic trails leading to Cabin John Park. You'll also just be moments away from Montgomery Mall, 495 and 270.
Miele W/D: 2years
Heat Pump , 5 years old
Closet organizers, Large pantry with roll-out shelves, refrigerator: 2 years old
Windows: 5 years old
Location
State MD
County Montgomery
Zoning RESIDENTIAL
Rooms
Main Level Bedrooms 2
Interior
Interior Features Bathroom - Soaking Tub, Bathroom - Walk-In Shower, Breakfast Area, Butlers Pantry, Ceiling Fan(s), Combination Dining/Living, Elevator, Flat, Floor Plan - Open, Kitchen - Gourmet, Kitchen - Island, Upgraded Countertops, Walk-in Closet(s), Wood Floors, Laundry Chute
Hot Water Electric
Heating Forced Air
Cooling Ceiling Fan(s), Central A/C
Equipment Built-In Microwave, Dishwasher, Disposal, Dryer, Dryer - Front Loading, Dryer - Electric, Oven/Range - Electric, Refrigerator, Washer - Front Loading
Fireplace N
Appliance Built-In Microwave, Dishwasher, Disposal, Dryer, Dryer - Front Loading, Dryer - Electric, Oven/Range - Electric, Refrigerator, Washer - Front Loading
Heat Source Electric
Exterior
Utilities Available Electric Available
Amenities Available Elevator, Extra Storage, Game Room, Lake, Library, Meeting Room, Non-Lake Recreational Area, Party Room, Pool - Outdoor, Tennis Courts
Water Access N
Roof Type Rubber
Accessibility Level Entry - Main, No Stairs
Garage N
Building
Story 1
Sewer Public Sewer
Water Public
Architectural Style Contemporary
Level or Stories 1
Additional Building Above Grade, Below Grade
New Construction N
Schools
Middle Schools Auburn
High Schools Walter Johnson
School District Montgomery County Public Schools
Others
Pets Allowed Y
HOA Fee Include All Ground Fee,Common Area Maintenance,Ext Bldg Maint,Insurance,Lawn Care Front,Lawn Care Rear,Lawn Care Side,Lawn Maintenance,Management,Pest Control,Road Maintenance,Snow Removal,Water,Trash
Senior Community No
Tax ID 161001699640
Ownership Condominium
Acceptable Financing Conventional
Listing Terms Conventional
Financing Conventional
Special Listing Condition Standard
Pets Allowed No Pet Restrictions






