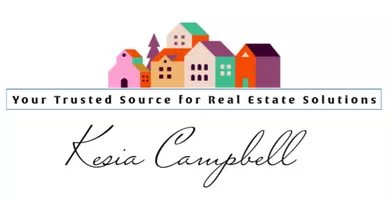299 SAINT MICHAELS CIR Odenton, MD 21113
4 Beds
4 Baths
2,360 SqFt
UPDATED:
Key Details
Property Type Townhouse
Sub Type End of Row/Townhouse
Listing Status Active
Purchase Type For Sale
Square Footage 2,360 sqft
Price per Sqft $182
Subdivision Seven Oaks
MLS Listing ID MDAA2121328
Style Traditional
Bedrooms 4
Full Baths 3
Half Baths 1
HOA Fees $89/mo
HOA Y/N Y
Abv Grd Liv Area 1,586
Year Built 1991
Annual Tax Amount $4,352
Tax Year 2024
Lot Size 1,650 Sqft
Acres 0.04
Property Sub-Type End of Row/Townhouse
Source BRIGHT
Property Description
Inside, you'll find four bedrooms and 3.5 bathrooms, including a spacious owner's suite with a vaulted ceiling, walk-in closet, and a spa-like bathroom featuring a soaking tub and separate shower. The main level boasts gleaming hardwood floors and an updated kitchen (2022) complete with a center island, stylish cabinetry, and upgraded finishes. A new HVAC system (2023) ensures year-round comfort.
The fully finished basement features a fourth bedroom, a full bath, and a spacious recreation room with a cozy fireplace—ideal for guests or a home office. Outside, enjoy a fenced rear yard and a deck off the kitchen, ideal for dining al fresco or entertaining.
Located in the heart of Odenton, Seven Oaks offers a range of community amenities, including pools, tennis courts, playgrounds, walking trails, and a clubhouse. The neighborhood is perfectly positioned near Fort Meade, the MARC train, Baltimore-Washington Parkway, I-95, and an abundance of shopping and dining options. Whether commuting to Washington, D.C., Baltimore, or Annapolis, this home's location makes travel effortless.
This is a rare opportunity to own a move-in-ready end unit in one of the area's most desirable communities—schedule your showing today!
The property is in excellent condition, but is being sold as-is. This is a short sale. Subject to third-party approval
Location
State MD
County Anne Arundel
Zoning R5
Rooms
Basement Other
Interior
Hot Water Electric
Heating Heat Pump(s)
Cooling Central A/C
Fireplaces Number 1
Fireplace Y
Heat Source Electric
Exterior
Water Access N
Accessibility None
Garage N
Building
Story 3
Foundation Other
Sewer Public Sewer
Water Public
Architectural Style Traditional
Level or Stories 3
Additional Building Above Grade, Below Grade
New Construction N
Schools
School District Anne Arundel County Public Schools
Others
Senior Community No
Tax ID 020468090064098
Ownership Fee Simple
SqFt Source Assessor
Special Listing Condition Short Sale






