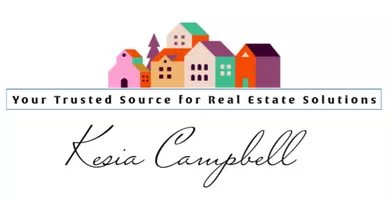1413 GREEN RUN LN Reston, VA 20190
3 Beds
2 Baths
2,130 SqFt
Open House
Sat Aug 30, 12:00pm - 2:00pm
UPDATED:
Key Details
Property Type Townhouse
Sub Type End of Row/Townhouse
Listing Status Active
Purchase Type For Sale
Square Footage 2,130 sqft
Price per Sqft $305
Subdivision Reston
MLS Listing ID VAFX2261862
Style Contemporary
Bedrooms 3
Full Baths 2
HOA Fees $933/ann
HOA Y/N Y
Abv Grd Liv Area 2,130
Year Built 1971
Available Date 2025-08-26
Annual Tax Amount $7,475
Tax Year 2025
Lot Size 5,066 Sqft
Acres 0.12
Property Sub-Type End of Row/Townhouse
Source BRIGHT
Property Description
Location
State VA
County Fairfax
Zoning 370
Rooms
Basement Full
Main Level Bedrooms 1
Interior
Interior Features Carpet, Ceiling Fan(s), Dining Area, Floor Plan - Open, Kitchen - Galley, Primary Bath(s)
Hot Water Natural Gas
Heating Forced Air
Cooling Central A/C
Flooring Carpet, Hardwood
Fireplaces Number 1
Fireplaces Type Wood
Equipment Stove, Washer, Dryer, Refrigerator, Dishwasher, Disposal, Built-In Microwave
Fireplace Y
Appliance Stove, Washer, Dryer, Refrigerator, Dishwasher, Disposal, Built-In Microwave
Heat Source Natural Gas
Exterior
Exterior Feature Patio(s)
Garage Spaces 2.0
Amenities Available Swimming Pool, Tennis Courts, Basketball Courts, Jog/Walk Path
Water Access N
Accessibility None
Porch Patio(s)
Total Parking Spaces 2
Garage N
Building
Story 3
Foundation Slab
Sewer Public Sewer
Water Public
Architectural Style Contemporary
Level or Stories 3
Additional Building Above Grade, Below Grade
Structure Type Dry Wall
New Construction N
Schools
Elementary Schools Forest Edge
Middle Schools Hughes
High Schools South Lakes
School District Fairfax County Public Schools
Others
HOA Fee Include Common Area Maintenance,Pool(s),Snow Removal,Trash
Senior Community No
Tax ID 0181 02080031
Ownership Fee Simple
SqFt Source Assessor
Special Listing Condition Standard
Virtual Tour https://my.matterport.com/show/?m=VX4Xe2qojf1&mls=1






