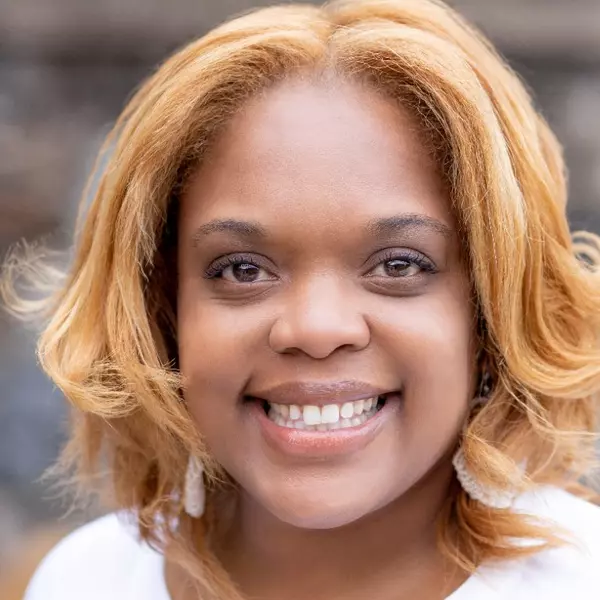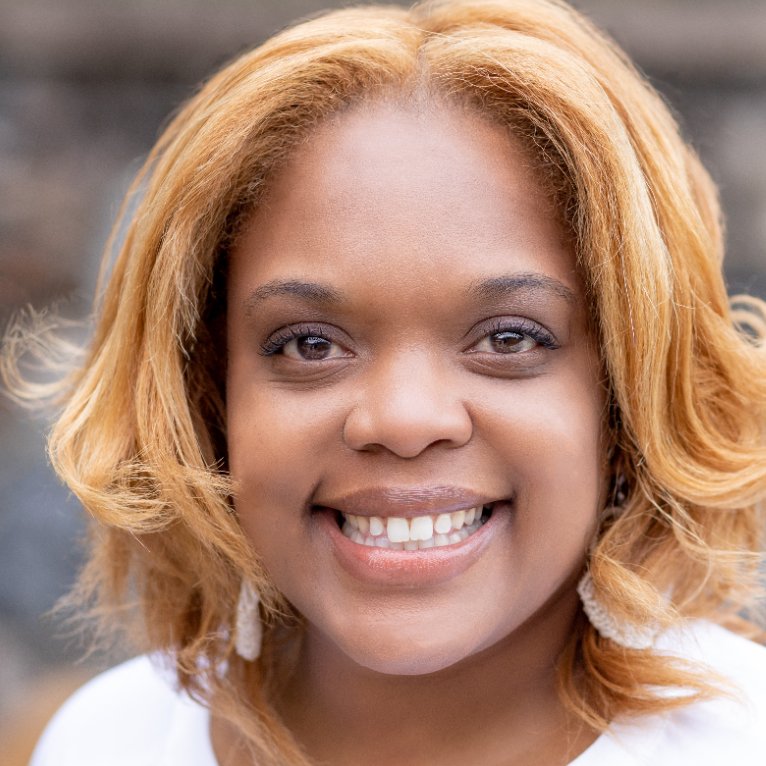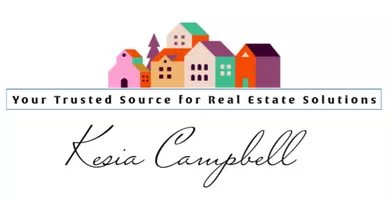
104 LONGWOOD DR #B Charlottesville, VA 22903
3 Beds
2 Baths
1,220 SqFt
UPDATED:
Key Details
Property Type Multi-Family
Sub Type Twin/Semi-Detached
Listing Status Active
Purchase Type For Rent
Square Footage 1,220 sqft
Subdivision None Available
MLS Listing ID 668920
Style Side-by-Side
Bedrooms 3
Full Baths 1
Half Baths 1
Abv Grd Liv Area 1,220
Tax Year 9999
Property Sub-Type Twin/Semi-Detached
Source CAAR
Property Description
Location
State VA
County Charlottesville City
Interior
Heating Forced Air
Cooling Central A/C
Equipment Dishwasher, Oven/Range - Electric, Microwave, Refrigerator
Fireplace N
Appliance Dishwasher, Oven/Range - Electric, Microwave, Refrigerator
Exterior
Accessibility None
Garage N
Building
Above Ground Finished SqFt 1220
Sewer Public Sewer
Water Public
Architectural Style Side-by-Side
Additional Building Above Grade, Below Grade
Schools
Elementary Schools Jackson-Via
Middle Schools Walker & Buford
High Schools Charlottesville
School District Charlottesville City Public Schools
Others
Ownership Other
SqFt Source 1220
Pets Allowed Case by Case Basis

GET MORE INFORMATION






