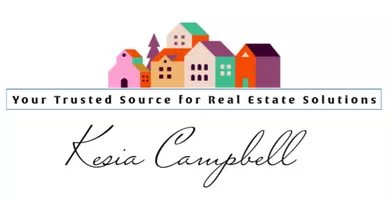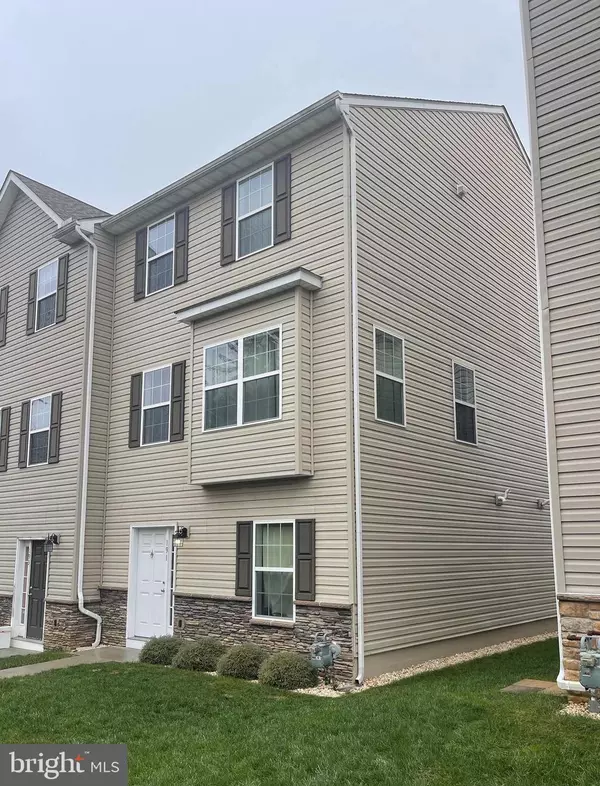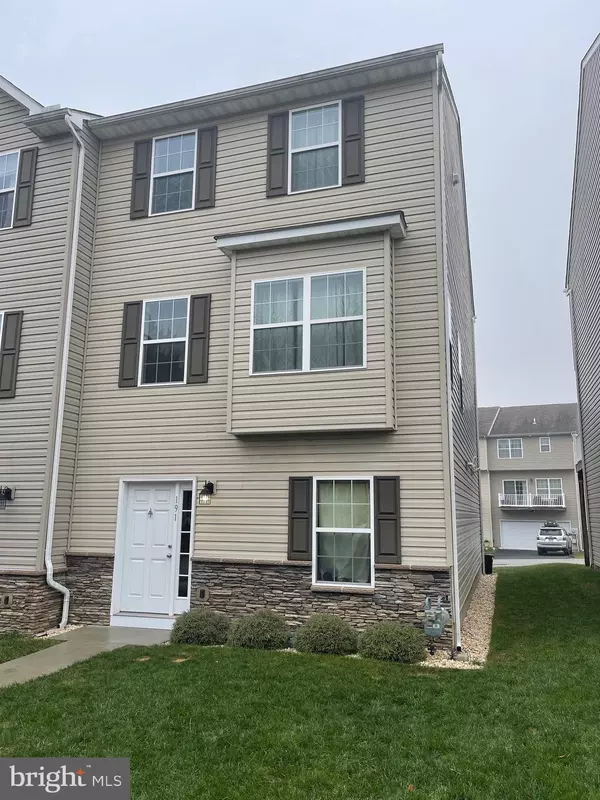
191 MOUL AVE Hanover, PA 17331
4 Beds
3 Baths
1,568 SqFt
UPDATED:
Key Details
Property Type Townhouse
Sub Type End of Row/Townhouse
Listing Status Active
Purchase Type For Sale
Square Footage 1,568 sqft
Price per Sqft $190
Subdivision Clearview-Foxwood
MLS Listing ID PAYK2089950
Style Colonial
Bedrooms 4
Full Baths 2
Half Baths 1
HOA Y/N N
Abv Grd Liv Area 1,568
Year Built 2016
Available Date 2025-09-20
Annual Tax Amount $6,195
Tax Year 2025
Lot Size 2,500 Sqft
Acres 0.06
Property Sub-Type End of Row/Townhouse
Source BRIGHT
Property Description
The main level features a bright open-concept kitchen and dining area, complete with stainless-steel appliances, a gas range, center island, and pantry — perfect for cooking and entertaining. The adjoining living room provides ample space for relaxing or hosting friends, while large windows fill the home with natural light.
Upstairs, the primary suite includes a walk-in closet and a private bath with a walk-in shower. Two additional bedrooms, a full hall bath, and convenient upper-level laundry complete the top floor. The entry level offers a fourth bedroom or flex space ideal for a home office or guest room, along with a half bath for added convenience.
Enjoy outdoor living on the rear deck and take advantage of maintenance-free living with public water, sewer, and natural gas utilities. This home combines modern finishes, low upkeep, and a great location — just minutes from shopping, restaurants, schools, and commuter routes to York, Gettysburg, and Maryland.
At $299,000, this property delivers excellent value, space, and style in one of Hanover's most convenient neighborhoods.
Location
State PA
County York
Area Hanover Boro (15267)
Zoning R
Rooms
Other Rooms Living Room, Dining Room, Primary Bedroom, Bedroom 2, Bedroom 3, Bedroom 4, Kitchen, Other, Bathroom 2, Primary Bathroom, Half Bath
Main Level Bedrooms 1
Interior
Interior Features Kitchen - Island, Sprinkler System, Bathroom - Walk-In Shower, Breakfast Area, Carpet, Ceiling Fan(s), Combination Kitchen/Dining, Dining Area, Entry Level Bedroom, Floor Plan - Open, Floor Plan - Traditional, Kitchen - Country, Kitchen - Eat-In, Kitchen - Gourmet, Kitchen - Table Space, Pantry, Primary Bath(s), Recessed Lighting, Walk-in Closet(s), Other
Hot Water Natural Gas
Heating Forced Air
Cooling Central A/C
Flooring Carpet, Ceramic Tile, Vinyl
Equipment Disposal, Microwave, Refrigerator, Washer, Dryer, Built-In Microwave, Dishwasher, Exhaust Fan, Icemaker, Oven - Self Cleaning, Oven/Range - Gas, Stainless Steel Appliances
Furnishings No
Fireplace N
Window Features Insulated,Double Pane,Screens,Replacement,Vinyl Clad
Appliance Disposal, Microwave, Refrigerator, Washer, Dryer, Built-In Microwave, Dishwasher, Exhaust Fan, Icemaker, Oven - Self Cleaning, Oven/Range - Gas, Stainless Steel Appliances
Heat Source Natural Gas
Laundry Upper Floor
Exterior
Exterior Feature Deck(s)
Parking Features Garage Door Opener, Garage - Rear Entry
Garage Spaces 2.0
Utilities Available Under Ground
Water Access N
Roof Type Asphalt,Shingle
Street Surface Black Top
Accessibility Other
Porch Deck(s)
Road Frontage Public, Boro/Township, City/County
Attached Garage 2
Total Parking Spaces 2
Garage Y
Building
Lot Description Level, SideYard(s), Front Yard
Story 3
Foundation Concrete Perimeter, Slab
Above Ground Finished SqFt 1568
Sewer Public Sewer
Water Public
Architectural Style Colonial
Level or Stories 3
Additional Building Above Grade, Below Grade
Structure Type Dry Wall
New Construction N
Schools
Elementary Schools Hanover
Middle Schools Hanover
High Schools Hanover
School District Hanover Public
Others
Pets Allowed Y
Senior Community No
Tax ID 67-000-23-0166-00-00000
Ownership Fee Simple
SqFt Source 1568
Security Features Smoke Detector,Carbon Monoxide Detector(s)
Acceptable Financing FHA, Conventional, VA, USDA, Cash, FHA 203(b), Negotiable, Other
Horse Property N
Listing Terms FHA, Conventional, VA, USDA, Cash, FHA 203(b), Negotiable, Other
Financing FHA,Conventional,VA,USDA,Cash,FHA 203(b),Negotiable,Other
Special Listing Condition Standard
Pets Allowed No Pet Restrictions

GET MORE INFORMATION






