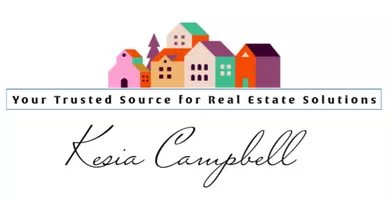
1905 SWANSON DR Charlottesville, VA 22901
3 Beds
2 Baths
1,436 SqFt
Open House
Sun Oct 19, 2:00pm - 4:00pm
UPDATED:
Key Details
Property Type Single Family Home
Sub Type Detached
Listing Status Active
Purchase Type For Sale
Square Footage 1,436 sqft
Price per Sqft $278
Subdivision None Available
MLS Listing ID 669372
Style Ranch/Rambler
Bedrooms 3
Full Baths 1
Half Baths 1
HOA Y/N N
Abv Grd Liv Area 1,215
Year Built 1963
Annual Tax Amount $3,935
Tax Year 2025
Lot Size 0.590 Acres
Acres 0.59
Property Sub-Type Detached
Source CAAR
Property Description
Location
State VA
County Charlottesville City
Zoning R
Rooms
Other Rooms Living Room, Dining Room, Kitchen, Full Bath, Half Bath, Additional Bedroom
Basement Full, Interior Access, Partially Finished, Unfinished, Walkout Level, Windows
Main Level Bedrooms 3
Interior
Interior Features Entry Level Bedroom
Heating Forced Air
Cooling Central A/C
Flooring Carpet, Other
Fireplaces Type Brick
Equipment Washer/Dryer Hookups Only
Fireplace N
Appliance Washer/Dryer Hookups Only
Heat Source Natural Gas Available
Exterior
Roof Type Architectural Shingle
Accessibility None
Garage N
Building
Story 1
Foundation Block
Above Ground Finished SqFt 1215
Sewer Public Sewer
Water Public
Architectural Style Ranch/Rambler
Level or Stories 1
Additional Building Above Grade, Below Grade
New Construction N
Schools
Elementary Schools Greenbrier
Middle Schools Walker & Buford
High Schools Charlottesville
School District Charlottesville City Public Schools
Others
Ownership Other
SqFt Source 1436
Special Listing Condition Standard

GET MORE INFORMATION






