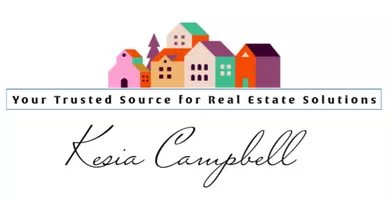
4626-B 28TH RD S #B Arlington, VA 22206
2 Beds
1 Bath
800 SqFt
UPDATED:
Key Details
Property Type Condo
Sub Type Condo/Co-op
Listing Status Active
Purchase Type For Rent
Square Footage 800 sqft
Subdivision The Arlington
MLS Listing ID VAAR2064416
Style Traditional
Bedrooms 2
Full Baths 1
Condo Fees $365/mo
HOA Y/N N
Abv Grd Liv Area 800
Year Built 1950
Property Sub-Type Condo/Co-op
Source BRIGHT
Property Description
Location
State VA
County Arlington
Zoning RA14-26
Rooms
Main Level Bedrooms 2
Interior
Interior Features Dining Area, Floor Plan - Traditional, Upgraded Countertops, Window Treatments
Hot Water Electric
Heating Forced Air, Heat Pump - Electric BackUp
Cooling Central A/C
Fireplaces Number 1
Fireplaces Type Wood
Equipment Dishwasher, Disposal, Oven/Range - Electric, Microwave, Refrigerator, Washer/Dryer Stacked
Fireplace Y
Window Features Double Pane
Appliance Dishwasher, Disposal, Oven/Range - Electric, Microwave, Refrigerator, Washer/Dryer Stacked
Heat Source Electric
Laundry Washer In Unit, Dryer In Unit
Exterior
Garage Spaces 2.0
Amenities Available Pool - Outdoor, Tennis Courts
Water Access N
Accessibility None
Total Parking Spaces 2
Garage N
Building
Story 1
Unit Features Garden 1 - 4 Floors
Above Ground Finished SqFt 800
Sewer Public Sewer
Water Public
Architectural Style Traditional
Level or Stories 1
Additional Building Above Grade, Below Grade
New Construction N
Schools
Elementary Schools Abingdon
Middle Schools Gunston
High Schools Wakefield
School District Arlington County Public Schools
Others
Pets Allowed Y
HOA Fee Include Insurance,Management,Water,Sewer,Snow Removal,Trash
Senior Community No
Tax ID 29-003-400
Ownership Other
SqFt Source 800
Miscellaneous Sewer,Snow Removal,Trash Removal,Water,Grounds Maintenance
Security Features Main Entrance Lock
Pets Allowed Case by Case Basis

GET MORE INFORMATION






