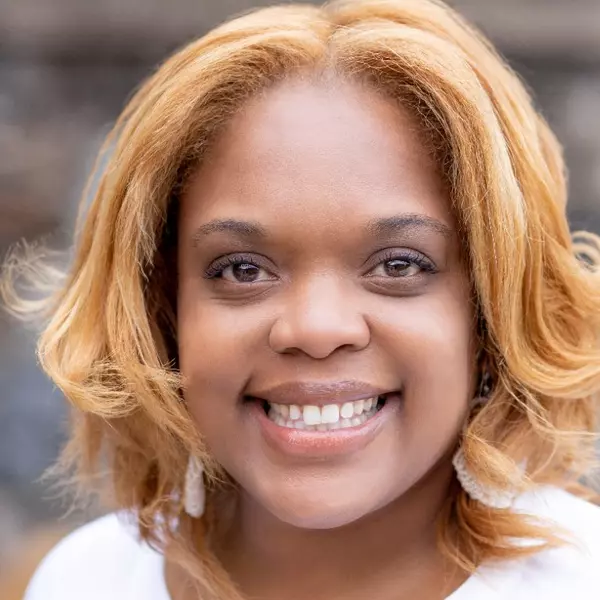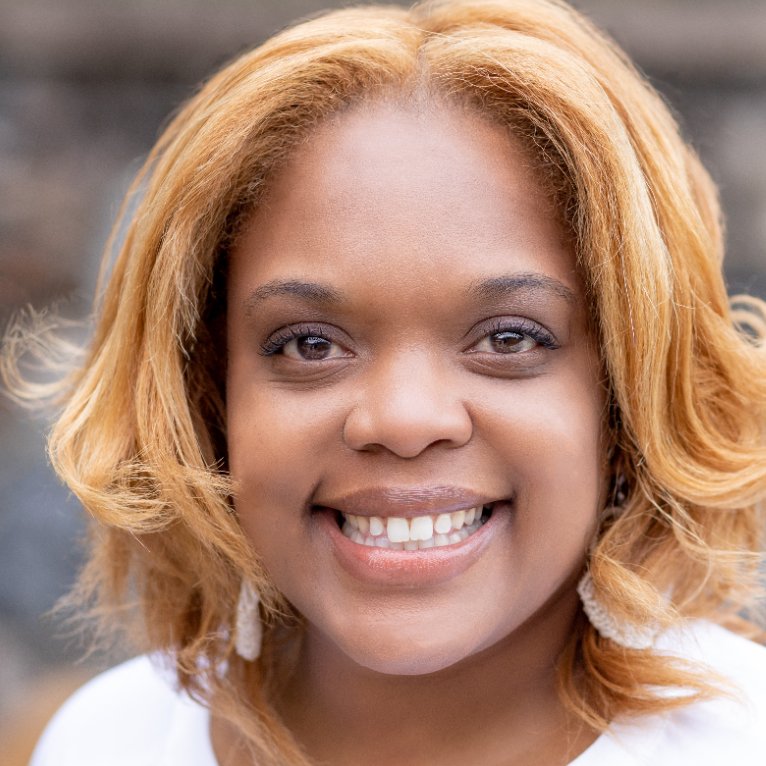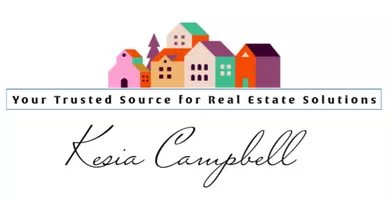
5879 JACKSONS OAK CT Burke, VA 22015
3 Beds
3 Baths
1,650 SqFt
UPDATED:
Key Details
Property Type Townhouse
Sub Type End of Row/Townhouse
Listing Status Active
Purchase Type For Sale
Square Footage 1,650 sqft
Price per Sqft $333
Subdivision Burke Centre
MLS Listing ID VAFX2270620
Style Contemporary
Bedrooms 3
Full Baths 2
Half Baths 1
HOA Fees $311/qua
HOA Y/N Y
Abv Grd Liv Area 1,320
Year Built 1980
Available Date 2025-10-09
Annual Tax Amount $6,013
Tax Year 2025
Lot Size 2,334 Sqft
Acres 0.05
Property Sub-Type End of Row/Townhouse
Source BRIGHT
Property Description
Featuring three finished levels, this home offers fresh paint, new carpet, new counter tops, and refinished wood style floors. Main level has nice open floor plan. The large fenced backyard includes a shed.
Enjoy access to Burke Centre's many amenities—5 pools, tennis and basketball courts, and miles of walking trails—all while being just minutes from shopping (Safeway grocery), dining(a variety of restaurants), and commuter routes(bus and VRE not far).
Move-in ready and waiting for you!
Location
State VA
County Fairfax
Zoning 370
Rooms
Other Rooms Living Room, Dining Room, Bedroom 2, Bedroom 3, Kitchen, Foyer, Bedroom 1, Laundry, Recreation Room, Bathroom 1, Bathroom 2, Half Bath
Basement Daylight, Partial, Full, Heated, Outside Entrance, Partially Finished, Rear Entrance, Walkout Level, Windows
Interior
Interior Features Breakfast Area, Carpet, Formal/Separate Dining Room, Kitchen - Eat-In, Kitchen - Table Space, Wood Floors, Walk-in Closet(s)
Hot Water Electric
Heating Heat Pump(s)
Cooling Central A/C
Fireplaces Number 1
Equipment Dishwasher, Disposal, Dryer, Washer, Stove
Fireplace Y
Appliance Dishwasher, Disposal, Dryer, Washer, Stove
Heat Source Electric
Laundry Lower Floor, Has Laundry
Exterior
Garage Spaces 2.0
Parking On Site 2
Fence Wood
Utilities Available Water Available, Sewer Available
Amenities Available Basketball Courts, Bike Trail, Club House, Common Grounds, Community Center, Jog/Walk Path, Party Room, Picnic Area, Pool - Outdoor, Reserved/Assigned Parking, Swimming Pool, Tennis Courts, Tot Lots/Playground
Water Access N
View Trees/Woods
Accessibility None
Total Parking Spaces 2
Garage N
Building
Story 3
Foundation Permanent
Above Ground Finished SqFt 1320
Sewer Public Sewer
Water Public
Architectural Style Contemporary
Level or Stories 3
Additional Building Above Grade, Below Grade
New Construction N
Schools
Elementary Schools Fairview
Middle Schools Robinson Secondary School
High Schools Robinson Secondary School
School District Fairfax County Public Schools
Others
Pets Allowed Y
HOA Fee Include Common Area Maintenance,Management,Pier/Dock Maintenance,Pool(s),Recreation Facility,Reserve Funds,Road Maintenance,Snow Removal,Trash
Senior Community No
Tax ID 0771 08 0126A
Ownership Fee Simple
SqFt Source 1650
Horse Property N
Special Listing Condition Standard
Pets Allowed Case by Case Basis, Cats OK, Dogs OK
Virtual Tour https://listings.nextdoorphotos.com/vd/216949816

GET MORE INFORMATION






