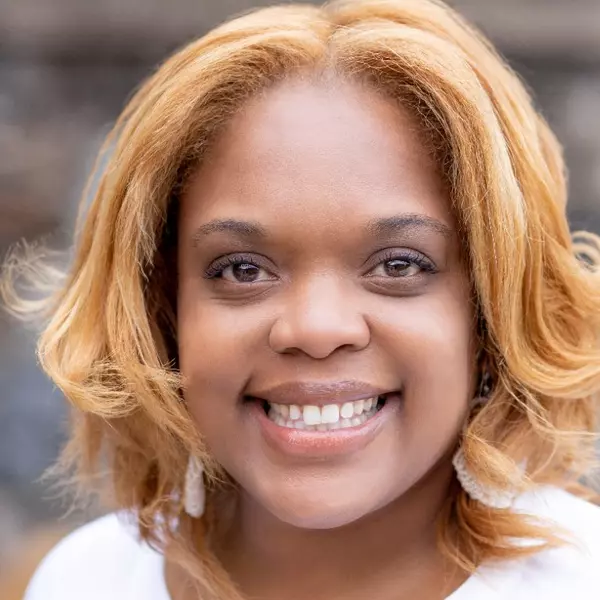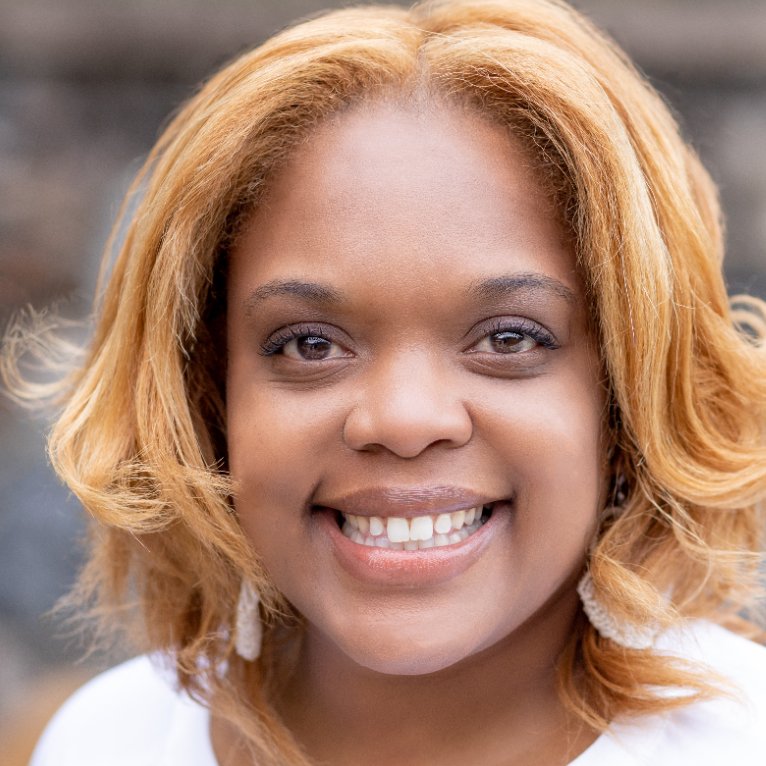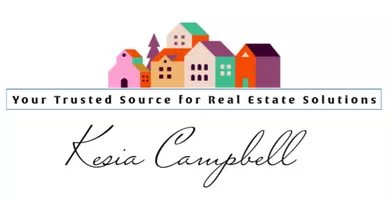
8540 PERCH CT Lusby, MD 20657
4 Beds
4 Baths
2,790 SqFt
UPDATED:
Key Details
Property Type Single Family Home
Sub Type Detached
Listing Status Active
Purchase Type For Sale
Square Footage 2,790 sqft
Price per Sqft $249
Subdivision White Sands
MLS Listing ID MDCA2023540
Style A-Frame
Bedrooms 4
Full Baths 4
HOA Fees $200/ann
HOA Y/N Y
Abv Grd Liv Area 1,740
Year Built 1987
Annual Tax Amount $4,981
Tax Year 2024
Lot Size 3.452 Acres
Acres 3.45
Property Sub-Type Detached
Source BRIGHT
Property Description
Discover the perfect blend of privacy, natural beauty, and lifestyle flexibility in this spacious 4-bedroom, 4-bath waterfront home nestled on 3.45 acres in the sought-after White Sands subdivision. Known for its serene setting, friendly community, and easy access to Chesapeake Bay recreation, White Sands offers residents a peaceful escape with the convenience of nearby shopping, schools, and commuter routes.
Step inside to find a light-filled interior with stainless steel appliances, quartz countertops, and a spacious island that anchors the open-concept kitchen. The adjoining family room and dining area create a seamless flow for everyday living and entertaining. The entry-level owner's suite offers comfort and convenience, while two well-appointed upstairs bedrooms each feature their own private balcony. A full walkout basement expands the possibilities with a large private patio, an additional bedroom, two bonus rooms, and an island—ideal for an in-law suite, teen retreat, or private guest quarters. A two-car-attached garage completes the package.
Outside, enjoy your scenic shoreline with a private dock, mature trees, and plenty of room for gardening, entertaining, or future expansion. Cast a line, launch a canoe, or paddle out for a sunset kayak—this property offers endless opportunities to connect with nature and embrace waterfront living. Whether you're seeking a full-time residence, a weekend escape, or a smart investment, you'll find unmatched potential in a location that feels worlds away—yet remains close to everything.
Location
State MD
County Calvert
Zoning R
Rooms
Other Rooms Dining Room, Kitchen, Game Room, Family Room, Bonus Room
Basement Connecting Stairway, Daylight, Full, Fully Finished, Interior Access, Outside Entrance
Main Level Bedrooms 1
Interior
Interior Features Bathroom - Soaking Tub, Bar, Bathroom - Walk-In Shower, Carpet, Ceiling Fan(s), Combination Dining/Living, Entry Level Bedroom, Pantry, Skylight(s)
Hot Water Electric
Heating Heat Pump(s)
Cooling Central A/C
Fireplaces Number 1
Fireplaces Type Brick, Wood
Equipment Dryer, Exhaust Fan, Dishwasher, Disposal, Icemaker, Oven/Range - Gas, Stainless Steel Appliances, Washer, Water Heater
Fireplace Y
Appliance Dryer, Exhaust Fan, Dishwasher, Disposal, Icemaker, Oven/Range - Gas, Stainless Steel Appliances, Washer, Water Heater
Heat Source Electric
Laundry Main Floor
Exterior
Parking Features Garage - Front Entry
Garage Spaces 5.0
Water Access Y
View Creek/Stream, Trees/Woods
Accessibility 2+ Access Exits
Attached Garage 2
Total Parking Spaces 5
Garage Y
Building
Story 3
Foundation Concrete Perimeter
Above Ground Finished SqFt 1740
Sewer Private Septic Tank
Water Private
Architectural Style A-Frame
Level or Stories 3
Additional Building Above Grade, Below Grade
New Construction N
Schools
School District Calvert County Public Schools
Others
Senior Community No
Tax ID 0501059009
Ownership Fee Simple
SqFt Source 2790
Acceptable Financing Cash, FHA, Conventional, VA
Listing Terms Cash, FHA, Conventional, VA
Financing Cash,FHA,Conventional,VA
Special Listing Condition Standard

GET MORE INFORMATION


