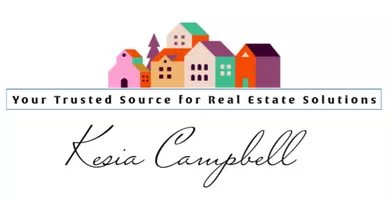
LOT 1947 BUCCANEER BLVD Greenbackville, VA 23356
4 Beds
2 Baths
1,571 SqFt
UPDATED:
Key Details
Property Type Single Family Home
Sub Type Detached
Listing Status Active
Purchase Type For Sale
Square Footage 1,571 sqft
Price per Sqft $225
Subdivision Captain'S Cove
MLS Listing ID VAAC2002296
Style Ranch/Rambler
Bedrooms 4
Full Baths 2
HOA Fees $1,847/ann
HOA Y/N Y
Abv Grd Liv Area 1,571
Year Built 2025
Annual Tax Amount $28
Tax Year 2025
Lot Size 10,560 Sqft
Acres 0.24
Property Sub-Type Detached
Source BRIGHT
Property Description
Location
State VA
County Accomack
Zoning RESIDENTIAL
Rooms
Other Rooms Living Room, Dining Room, Primary Bedroom, Bedroom 2, Bedroom 3, Bedroom 4, Kitchen, Utility Room, Primary Bathroom, Full Bath
Main Level Bedrooms 4
Interior
Interior Features Bathroom - Stall Shower, Bathroom - Tub Shower, Carpet, Entry Level Bedroom, Family Room Off Kitchen, Floor Plan - Open, Primary Bath(s), Upgraded Countertops, Walk-in Closet(s), Bathroom - Soaking Tub, Combination Kitchen/Dining, Dining Area, Kitchen - Island
Hot Water Electric
Heating Heat Pump(s)
Cooling Central A/C
Flooring Vinyl, Carpet
Inclusions Stove, Dishwasher, Microwave, Refrigerator
Equipment Built-In Microwave, Dishwasher, Refrigerator, Stove, Stainless Steel Appliances
Fireplace N
Window Features Double Hung
Appliance Built-In Microwave, Dishwasher, Refrigerator, Stove, Stainless Steel Appliances
Heat Source Electric
Laundry Main Floor
Exterior
Parking Features Built In, Garage - Front Entry, Inside Access
Garage Spaces 2.0
Utilities Available Phone Available, Cable TV Available
Amenities Available Boat Ramp, Common Grounds, Community Center, Exercise Room, Fitness Center, Library, Marina/Marina Club, Meeting Room, Picnic Area, Pier/Dock, Pool - Indoor, Pool - Outdoor, Tennis Courts, Tot Lots/Playground
Water Access N
Roof Type Architectural Shingle
Street Surface Paved
Accessibility None
Attached Garage 2
Total Parking Spaces 2
Garage Y
Building
Story 1
Foundation Crawl Space
Above Ground Finished SqFt 1571
Sewer On Site Septic
Water Public Hook-up Available, Community
Architectural Style Ranch/Rambler
Level or Stories 1
Additional Building Above Grade, Below Grade
Structure Type Dry Wall
New Construction Y
Schools
Elementary Schools Kegotank
Middle Schools Arcadia
High Schools Arcadia
School District Accomack County Public Schools
Others
Senior Community No
Tax ID 005-A4-01-00-1947-00
Ownership Fee Simple
SqFt Source 1571
Security Features Smoke Detector
Acceptable Financing Cash, Conventional, FHA, VA
Listing Terms Cash, Conventional, FHA, VA
Financing Cash,Conventional,FHA,VA
Special Listing Condition Standard

GET MORE INFORMATION






