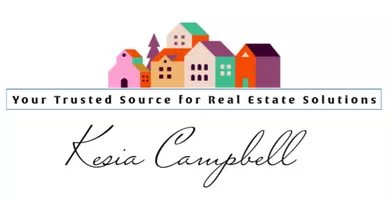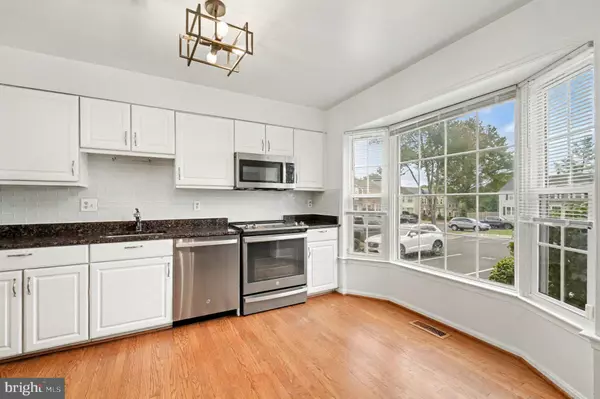
5502 LAKEWHITE CT Fairfax, VA 22032
3 Beds
4 Baths
1,736 SqFt
UPDATED:
Key Details
Property Type Townhouse
Sub Type Interior Row/Townhouse
Listing Status Active
Purchase Type For Rent
Square Footage 1,736 sqft
Subdivision The Village Park
MLS Listing ID VAFX2273368
Style Colonial
Bedrooms 3
Full Baths 2
Half Baths 2
HOA Y/N Y
Abv Grd Liv Area 1,286
Year Built 1982
Available Date 2025-10-10
Lot Size 1,400 Sqft
Acres 0.03
Property Sub-Type Interior Row/Townhouse
Source BRIGHT
Property Description
Ascending to the upper level, you will find three bedrooms—the primary suite boasting its own en-suite, refreshed full bathroom for ultimate privacy and convenience. The two additional bedrooms share access to an updated hallway bathroom.
The lower level offers even more living space with a versatile recreation room, ideal for a media room, home office, home gym, or play area. A convenient half bath is also located on this level, along with an unfinished utility and laundry room that provides ample storage.
Conveniently located near commuter routes like Braddock Road and I-495. Public transit is nearby, with the Burke Centre VRE station just a stone's throw away. Plus, there are local Fairfax Connector and CUE bus routes!
Location
State VA
County Fairfax
Zoning 181
Rooms
Other Rooms Living Room, Dining Room, Primary Bedroom, Bedroom 2, Bedroom 3, Kitchen, Recreation Room, Utility Room, Bathroom 2, Primary Bathroom, Half Bath
Basement Full, Interior Access
Interior
Interior Features Bathroom - Tub Shower, Ceiling Fan(s), Combination Dining/Living, Dining Area, Floor Plan - Open, Kitchen - Eat-In, Pantry, Primary Bath(s), Upgraded Countertops, Wood Floors
Hot Water Electric
Heating Forced Air
Cooling Central A/C, Ceiling Fan(s)
Flooring Ceramic Tile, Hardwood, Laminated
Fireplaces Number 1
Fireplaces Type Wood
Equipment Built-In Microwave, Dishwasher, Disposal, Dryer, Exhaust Fan, Icemaker, Oven/Range - Electric, Refrigerator, Stainless Steel Appliances, Washer, Water Heater
Furnishings No
Fireplace Y
Window Features Bay/Bow
Appliance Built-In Microwave, Dishwasher, Disposal, Dryer, Exhaust Fan, Icemaker, Oven/Range - Electric, Refrigerator, Stainless Steel Appliances, Washer, Water Heater
Heat Source Electric
Laundry Dryer In Unit, Has Laundry, Lower Floor
Exterior
Exterior Feature Patio(s)
Parking On Site 2
Fence Rear
Amenities Available Common Grounds, Tot Lots/Playground
Water Access N
View Garden/Lawn
Accessibility None
Porch Patio(s)
Garage N
Building
Lot Description Landscaping
Story 3
Foundation Other
Above Ground Finished SqFt 1286
Sewer Public Sewer
Water Public
Architectural Style Colonial
Level or Stories 3
Additional Building Above Grade, Below Grade
New Construction N
Schools
Elementary Schools Oak View
Middle Schools Robinson Secondary School
High Schools Robinson Secondary School
School District Fairfax County Public Schools
Others
Pets Allowed Y
HOA Fee Include Common Area Maintenance,Trash
Senior Community No
Tax ID 0772 06 0152
Ownership Other
SqFt Source 1736
Miscellaneous Trash Removal,Snow Removal,HOA/Condo Fee
Pets Allowed Case by Case Basis

GET MORE INFORMATION






