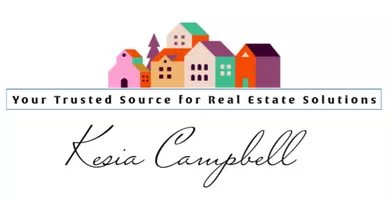
4111 MOUNT ECHO LN Fairfax, VA 22033
4 Beds
2 Baths
1,512 SqFt
UPDATED:
Key Details
Property Type Single Family Home
Sub Type Detached
Listing Status Active
Purchase Type For Sale
Square Footage 1,512 sqft
Price per Sqft $495
Subdivision Greenbriar
MLS Listing ID VAFX2273286
Style Cape Cod
Bedrooms 4
Full Baths 2
HOA Y/N N
Abv Grd Liv Area 1,512
Year Built 1968
Available Date 2025-10-17
Annual Tax Amount $6,829
Tax Year 2023
Lot Size 8,578 Sqft
Acres 0.2
Property Sub-Type Detached
Source BRIGHT
Property Description
Location
State VA
County Fairfax
Zoning 131
Rooms
Other Rooms Living Room, Dining Room, Primary Bedroom, Bedroom 2, Bedroom 3, Bedroom 4, Kitchen, Laundry, Bathroom 2, Full Bath
Main Level Bedrooms 2
Interior
Interior Features Bathroom - Tub Shower, Breakfast Area, Dining Area, Entry Level Bedroom, Floor Plan - Traditional, Kitchen - Eat-In, Recessed Lighting
Hot Water Natural Gas
Heating Central
Cooling Central A/C
Flooring Laminate Plank
Fireplaces Number 1
Fireplaces Type Mantel(s), Screen
Equipment Dishwasher, Disposal, Dryer, Oven/Range - Electric, Refrigerator, Stove, Washer
Fireplace Y
Appliance Dishwasher, Disposal, Dryer, Oven/Range - Electric, Refrigerator, Stove, Washer
Heat Source Natural Gas
Laundry Main Floor
Exterior
Exterior Feature Patio(s)
Parking Features Garage - Front Entry, Inside Access
Garage Spaces 1.0
Fence Rear
Water Access N
Roof Type Architectural Shingle
Accessibility None
Porch Patio(s)
Attached Garage 1
Total Parking Spaces 1
Garage Y
Building
Lot Description Landscaping
Story 2
Foundation Slab
Above Ground Finished SqFt 1512
Sewer Public Sewer
Water Public
Architectural Style Cape Cod
Level or Stories 2
Additional Building Above Grade, Below Grade
Structure Type Dry Wall
New Construction N
Schools
Elementary Schools Greenbriar East
Middle Schools Rocky Run
High Schools Chantilly
School District Fairfax County Public Schools
Others
Pets Allowed Y
Senior Community No
Tax ID 0454 03290007
Ownership Fee Simple
SqFt Source 1512
Special Listing Condition Standard
Pets Allowed No Pet Restrictions
Virtual Tour https://tours.scottgoodsonphotography.com/public/vtour/display/2356736?idx=1#!/

GET MORE INFORMATION






