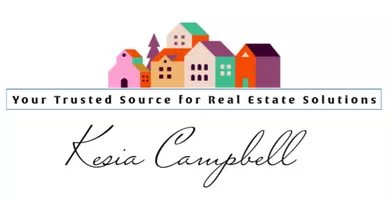
7613 GLENOLDEN PL Manassas, VA 20111
3 Beds
2 Baths
1,320 SqFt
UPDATED:
Key Details
Property Type Townhouse
Sub Type End of Row/Townhouse
Listing Status Active
Purchase Type For Sale
Square Footage 1,320 sqft
Price per Sqft $279
Subdivision Stoneridge
MLS Listing ID VAPW2105828
Style Colonial
Bedrooms 3
Full Baths 1
Half Baths 1
HOA Fees $65/mo
HOA Y/N Y
Abv Grd Liv Area 1,320
Year Built 1977
Available Date 2025-10-15
Annual Tax Amount $3,170
Tax Year 2025
Lot Size 2,614 Sqft
Acres 0.06
Property Sub-Type End of Row/Townhouse
Source BRIGHT
Property Description
This charming Colonial townhouse in the desirable Stoneridge community offers a perfect blend of comfort and convenience. With 1,320 square feet of thoughtfully designed living space, this home features three inviting and spacious bedrooms and one and a half bathrooms. Step inside to discover a traditional floor plan that enhances the flow of natural light throughout the dining area and living spaces. The kitchen is equipped with essential appliances, including an electric oven/range, refrigerator, dishwasher, and disposal, making meal preparation a breeze. Outside, enjoy the benefits of assigned parking with two spaces, ensuring convenience for you and your guests. The community is well-maintained and offers a welcoming atmosphere, perfect for leisurely strolls or enjoying the outdoors. Stoneridge is known for its proximity to excellent local amenities, including parks and recreational areas that encourage an active lifestyle. With easy access to public services and transportation options, this home is not just a place to live, but a gateway to a vibrant community. Experience the warmth and comfort of this lovely townhouse. where every detail invites you to create lasting memories.
Location
State VA
County Prince William
Zoning R6
Rooms
Other Rooms Living Room, Dining Room, Primary Bedroom, Bedroom 2, Bedroom 3, Kitchen, Bathroom 1, Half Bath
Interior
Interior Features Dining Area, Floor Plan - Traditional
Hot Water Electric
Heating Forced Air
Cooling Central A/C
Equipment Dishwasher, Disposal, Oven/Range - Electric, Refrigerator
Furnishings No
Fireplace N
Appliance Dishwasher, Disposal, Oven/Range - Electric, Refrigerator
Heat Source Electric
Exterior
Garage Spaces 2.0
Parking On Site 2
Amenities Available Common Grounds, Tot Lots/Playground, Other
Water Access N
Accessibility None
Total Parking Spaces 2
Garage N
Building
Story 2
Foundation Slab
Above Ground Finished SqFt 1320
Sewer Public Septic, Public Sewer
Water Public
Architectural Style Colonial
Level or Stories 2
Additional Building Above Grade, Below Grade
New Construction N
Schools
Elementary Schools Yorkshire
Middle Schools Parkside
High Schools Osbourn Park
School District Prince William County Public Schools
Others
Pets Allowed Y
HOA Fee Include Management,Snow Removal,Trash
Senior Community No
Tax ID 7797-92-0986
Ownership Fee Simple
SqFt Source 1320
Acceptable Financing Cash, Conventional, FHA, VA
Listing Terms Cash, Conventional, FHA, VA
Financing Cash,Conventional,FHA,VA
Special Listing Condition Standard
Pets Allowed Cats OK, Dogs OK

GET MORE INFORMATION






