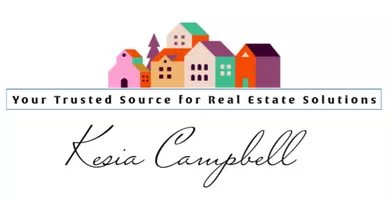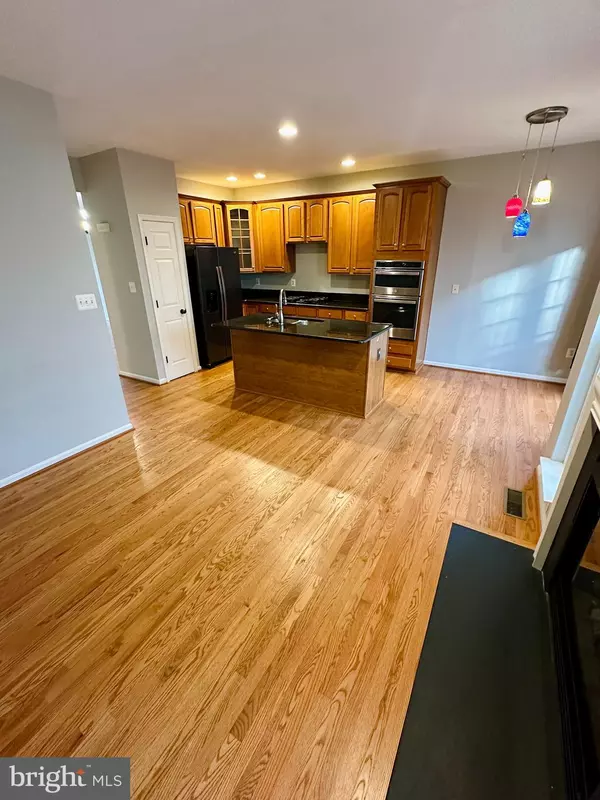
6719 EMMANUEL CT Gainesville, VA 20155
3 Beds
4 Baths
2,169 SqFt
UPDATED:
Key Details
Property Type Townhouse
Sub Type Interior Row/Townhouse
Listing Status Active
Purchase Type For Rent
Square Footage 2,169 sqft
Subdivision Carterwood
MLS Listing ID VAPW2105822
Style Colonial
Bedrooms 3
Full Baths 2
Half Baths 2
HOA Y/N Y
Abv Grd Liv Area 1,618
Year Built 2002
Lot Size 1,650 Sqft
Acres 0.04
Property Sub-Type Interior Row/Townhouse
Source BRIGHT
Property Description
Step inside and be greeted by an open floor plan filled with natural light and gleaming hardwood floors that flow seamlessly across the main and upper levels. The upgraded gourmet kitchen is a true centerpiece, boasting maple cabinets, granite countertops, a spacious island, cooktop with double oven, and plenty of storage ideal for both daily living and entertaining.
The expansive primary suite includes a large walk-in closet and a spa-like bathroom with a soaking tub, separate shower, and dual comfort-height sinks. Upstairs, you'll also enjoy the convenience of a bedroom-level laundry room.
The walkout lower level features a versatile recreation room, half bath, and direct access to the fully fenced backyard, offering the perfect spot for relaxation or play.
Prime Location: Close to shopping, dining, commuter routes, and everything Gainesville has to offer!
Key Features: 3 Bedrooms | 2 Full Baths | 2 Half Baths Front-entry garage + driveway parking
Gourmet kitchen w/ granite counters, island & double oven
Gleaming hardwood floors on main & upper level
Spacious primary suite w/ walk-in closet & luxury bath
Walkout basement w/ rec room & fenced backyard
Bedroom-level laundry for added convenience
Location
State VA
County Prince William
Zoning R6
Rooms
Basement Fully Finished, Walkout Level, Windows
Interior
Interior Features Bathroom - Soaking Tub, Bathroom - Walk-In Shower, Ceiling Fan(s), Combination Kitchen/Dining, Dining Area, Floor Plan - Open, Kitchen - Island, Kitchen - Gourmet, Pantry, Recessed Lighting, Walk-in Closet(s), Window Treatments
Hot Water Natural Gas
Heating Forced Air
Cooling Central A/C
Fireplaces Number 1
Equipment Built-In Microwave, Cooktop, Dishwasher, Disposal, Dryer, Icemaker, Oven - Wall, Refrigerator, Washer, Water Heater
Fireplace Y
Appliance Built-In Microwave, Cooktop, Dishwasher, Disposal, Dryer, Icemaker, Oven - Wall, Refrigerator, Washer, Water Heater
Heat Source Natural Gas
Laundry Upper Floor
Exterior
Parking Features Garage - Front Entry
Garage Spaces 1.0
Fence Fully, Rear
Amenities Available Common Grounds, Jog/Walk Path, Tot Lots/Playground
Water Access N
Accessibility None
Attached Garage 1
Total Parking Spaces 1
Garage Y
Building
Story 3
Foundation Slab
Above Ground Finished SqFt 1618
Sewer Public Sewer
Water Public
Architectural Style Colonial
Level or Stories 3
Additional Building Above Grade, Below Grade
New Construction N
Schools
School District Prince William County Public Schools
Others
Pets Allowed Y
HOA Fee Include Common Area Maintenance,Snow Removal,Trash
Senior Community No
Tax ID 7398-50-6358
Ownership Other
SqFt Source 2169
Security Features Smoke Detector
Pets Allowed Case by Case Basis

GET MORE INFORMATION






