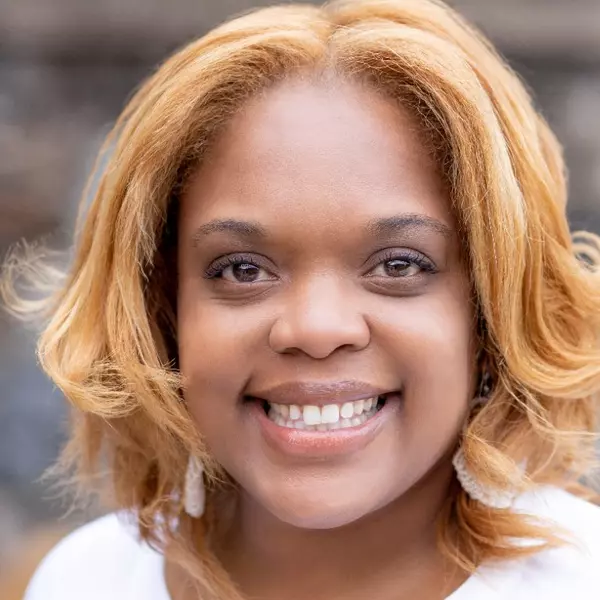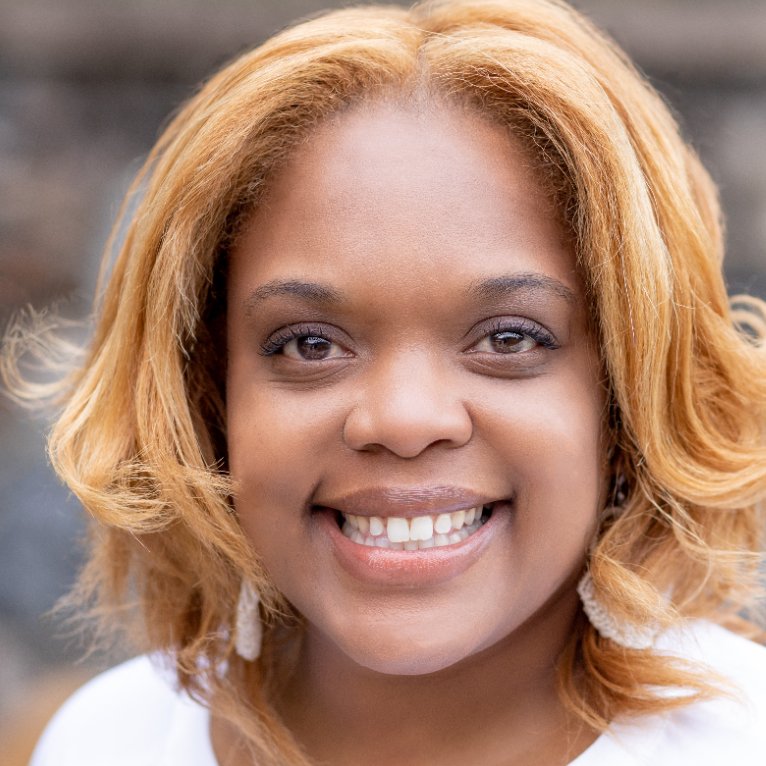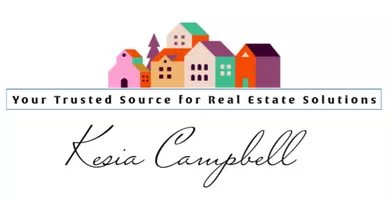
3079 MERIDIAN DR Greenbackville, VA 23356
4 Beds
3 Baths
2,232 SqFt
UPDATED:
Key Details
Property Type Single Family Home
Sub Type Detached
Listing Status Active
Purchase Type For Sale
Square Footage 2,232 sqft
Price per Sqft $235
Subdivision Captain'S Cove
MLS Listing ID VAAC2002304
Style Contemporary,Farmhouse/National Folk,Colonial
Bedrooms 4
Full Baths 3
HOA Fees $937/Semi-Annually
HOA Y/N Y
Abv Grd Liv Area 2,232
Year Built 2014
Annual Tax Amount $2,385
Tax Year 2022
Lot Size 0.631 Acres
Acres 0.63
Lot Dimensions 0.00 x 0.00
Property Sub-Type Detached
Source BRIGHT
Property Description
Step inside to discover an open floor plan with luxury vinyl plank (LVP) flooring throughout. The elegant foyer leads to the expansive living room, which flows seamlessly into the modern kitchen featuring stainless steel appliances, a large island, stunning countertops, tile backsplash, and a pantry for storage. The adjacent dining room is ideal for meals and gatherings.
On the main level, the serene primary suite includes a private bath with a shower and luxurious jetted tub. Also on this floor: a second bedroom, an office, a full bath, and a convenient laundry room. Upstairs, you'll find two more bedrooms, a full bath, and a large bonus room ideal as a playroom, gym, or media center. A floored attic above the garage provides excellent extra storage.
Relax on the screened porch with pond views, or use the oversized 2-car garage with utility area. Modern upgrades include a Generac generator, Rinnai tankless water heater, and whole-home water treatment system with reverse osmosis to sink and refrigerator.
Beyond the home, residents enjoy exceptional community amenities: indoor and outdoor pools, a Town Center pool with water slide, fitness center, tennis, pickleball and basketball courts, walking trails, a playground, dog park, marina with boat ramp and slips, a nine-hole golf course, a Marina Club restaurant, banquet and activity rooms, and more! Experience the perfect blend of comfort, style, and nature—schedule your private tour today!
Location
State VA
County Accomack
Zoning RESIDENTIAL
Rooms
Main Level Bedrooms 2
Interior
Interior Features Attic, Bathroom - Jetted Tub, Bathroom - Soaking Tub, Bathroom - Tub Shower, Bathroom - Walk-In Shower, Carpet, Ceiling Fan(s), Dining Area, Entry Level Bedroom, Floor Plan - Open, Kitchen - Island, Pantry, Primary Bath(s), Recessed Lighting, Walk-in Closet(s), Window Treatments, Water Treat System
Hot Water Propane, Tankless
Heating Central, Forced Air, Heat Pump(s)
Cooling Central A/C, Heat Pump(s)
Flooring Ceramic Tile, Carpet, Luxury Vinyl Plank
Equipment Dishwasher, Dryer, Microwave, Oven/Range - Electric, Refrigerator, Stainless Steel Appliances, Washer, Water Conditioner - Owned, Water Heater - Tankless
Fireplace N
Appliance Dishwasher, Dryer, Microwave, Oven/Range - Electric, Refrigerator, Stainless Steel Appliances, Washer, Water Conditioner - Owned, Water Heater - Tankless
Heat Source Electric
Laundry Main Floor
Exterior
Exterior Feature Porch(es), Screened, Wrap Around
Parking Features Additional Storage Area, Garage - Front Entry
Garage Spaces 2.0
Amenities Available Bar/Lounge, Basketball Courts, Boat Ramp, Club House, Common Grounds, Dining Rooms, Dog Park, Fitness Center, Gated Community, Golf Club, Golf Course, Guest Suites, Jog/Walk Path, Marina/Marina Club, Pier/Dock, Water/Lake Privileges, Tot Lots/Playground, Tennis Courts, Swimming Pool, Racquet Ball, Pool - Outdoor, Pool - Indoor
Water Access Y
Water Access Desc Fishing Allowed
View Pond, Trees/Woods
Roof Type Composite
Street Surface Paved
Accessibility None
Porch Porch(es), Screened, Wrap Around
Attached Garage 2
Total Parking Spaces 2
Garage Y
Building
Lot Description Backs to Trees, Level, Pond, Open
Story 2
Foundation Block, Crawl Space
Above Ground Finished SqFt 2232
Sewer Private Septic Tank
Water Community
Architectural Style Contemporary, Farmhouse/National Folk, Colonial
Level or Stories 2
Additional Building Above Grade, Below Grade
Structure Type Dry Wall
New Construction N
Schools
School District Accomack County Public Schools
Others
Senior Community No
Tax ID 005-A2-01-00-0375-00
Ownership Fee Simple
SqFt Source 2232
Special Listing Condition Standard
Virtual Tour https://campos-media.aryeo.com/videos/0199c5b5-188b-73fa-b62b-a2fecba9aed1

GET MORE INFORMATION






