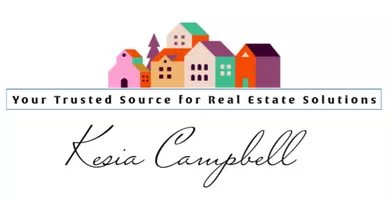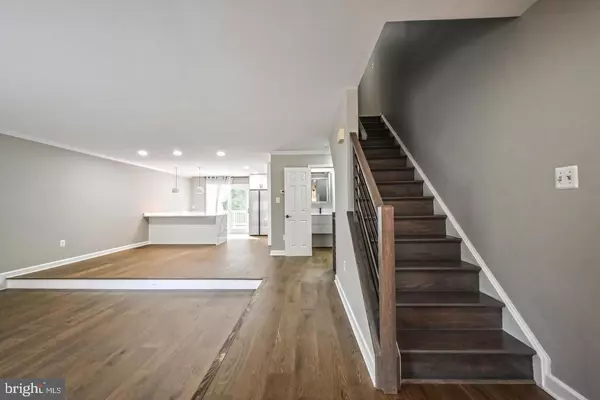
9425 WILLIAM KIRK LN Burke, VA 22015
2 Beds
4 Baths
2,335 SqFt
UPDATED:
Key Details
Property Type Townhouse
Sub Type Interior Row/Townhouse
Listing Status Active
Purchase Type For Rent
Square Footage 2,335 sqft
Subdivision Caroline Oaks
MLS Listing ID VAFX2273618
Style Colonial
Bedrooms 2
Full Baths 2
Half Baths 2
HOA Fees $225/qua
HOA Y/N Y
Abv Grd Liv Area 1,910
Year Built 1988
Lot Size 1,650 Sqft
Acres 0.04
Property Sub-Type Interior Row/Townhouse
Source BRIGHT
Property Description
Location
State VA
County Fairfax
Zoning 305
Rooms
Basement Rear Entrance, Connecting Stairway, Fully Finished, Walkout Level
Interior
Interior Features Breakfast Area, Kitchen - Country, Combination Dining/Living, Kitchen - Table Space, Kitchen - Eat-In, Dining Area, Upgraded Countertops, Primary Bath(s), Wood Floors, Floor Plan - Open
Hot Water Natural Gas
Heating Forced Air
Cooling Central A/C, Ceiling Fan(s)
Flooring Engineered Wood, Carpet, Ceramic Tile
Fireplaces Number 1
Fireplaces Type Mantel(s)
Equipment Dishwasher, Disposal, Dryer, Exhaust Fan, Microwave, Refrigerator, Washer, Oven/Range - Gas, Icemaker
Fireplace Y
Window Features Double Hung,Vinyl Clad,Screens,Energy Efficient
Appliance Dishwasher, Disposal, Dryer, Exhaust Fan, Microwave, Refrigerator, Washer, Oven/Range - Gas, Icemaker
Heat Source Natural Gas
Laundry Lower Floor
Exterior
Exterior Feature Deck(s), Patio(s)
Parking Features Built In, Garage Door Opener
Garage Spaces 1.0
Fence Rear, Fully
Utilities Available Cable TV Available, Natural Gas Available, Under Ground, Sewer Available, Water Available
Water Access N
View Trees/Woods
Roof Type Architectural Shingle
Accessibility Other
Porch Deck(s), Patio(s)
Attached Garage 1
Total Parking Spaces 1
Garage Y
Building
Lot Description Backs - Open Common Area, Backs to Trees, Landscaping, No Thru Street
Story 3.5
Foundation Concrete Perimeter
Above Ground Finished SqFt 1910
Sewer Public Sewer
Water Public
Architectural Style Colonial
Level or Stories 3.5
Additional Building Above Grade, Below Grade
New Construction N
Schools
Elementary Schools White Oaks
Middle Schools Lake Braddock Secondary School
High Schools Lake Braddock
School District Fairfax County Public Schools
Others
Pets Allowed Y
HOA Fee Include Common Area Maintenance,Trash,Snow Removal
Senior Community No
Tax ID 0881 22 0042A
Ownership Other
SqFt Source 2335
Pets Allowed Breed Restrictions, Case by Case Basis, Number Limit, Pet Addendum/Deposit

GET MORE INFORMATION






