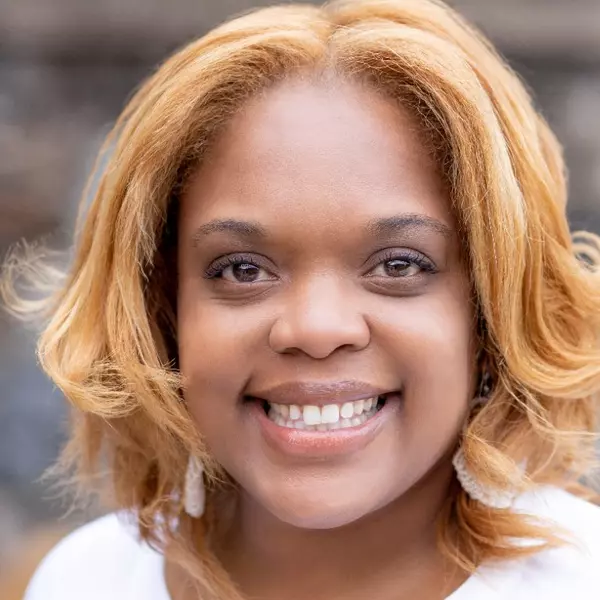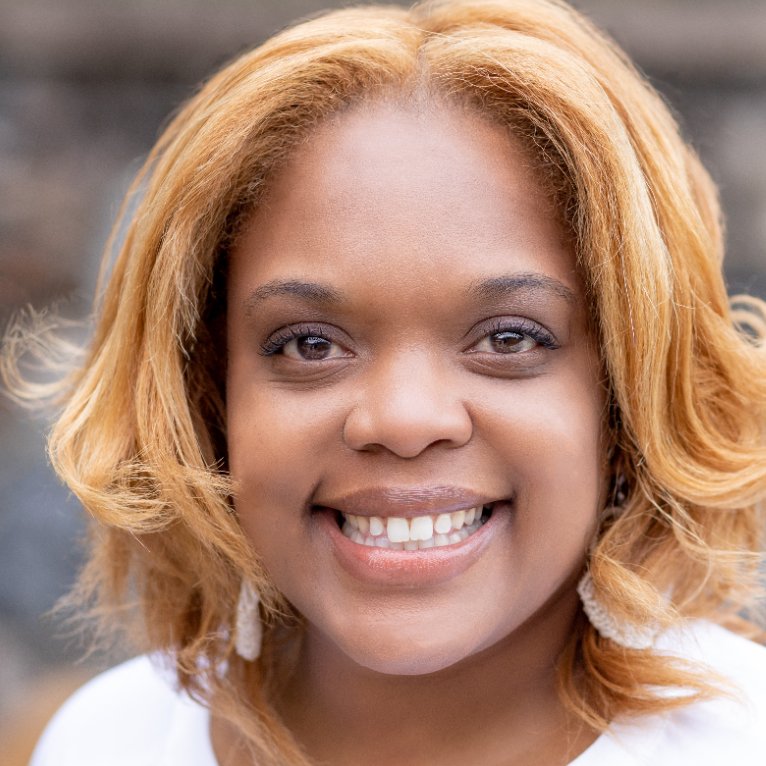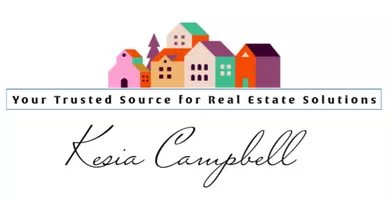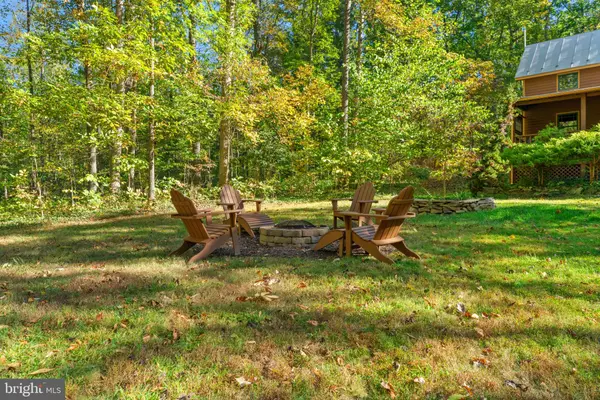
270 SEVEN PONDS RD Amissville, VA 20106
3 Beds
1 Bath
1,172 SqFt
UPDATED:
Key Details
Property Type Single Family Home
Sub Type Detached
Listing Status Active
Purchase Type For Sale
Square Footage 1,172 sqft
Price per Sqft $639
Subdivision Rappahannock Mt Estates
MLS Listing ID VARP2002320
Style Craftsman
Bedrooms 3
Full Baths 1
HOA Y/N N
Abv Grd Liv Area 1,172
Year Built 1983
Annual Tax Amount $2,328
Tax Year 2025
Lot Size 5.320 Acres
Acres 5.32
Property Sub-Type Detached
Source BRIGHT
Property Description
The three bed one bath cottage dream is lovingly finished with exquisite English Arts & Crafts details throughout. Every element reflects a devotion to artistry and authenticity — from the rich fumed oak millwork and handcrafted stained-glass panels to the period Craftsman-style lighting and harmonious earth-toned color palette that evokes warmth and timeless charm.
Inside, the home radiates a cozy, soulful atmosphere. A wood-burning stove anchors the living space, complementing the tactile beauty of natural materials underfoot. Thoughtfully integrated in-wall speakers provide a subtle modern touch, blending seamlessly with the home's heritage aesthetic. The open layout feels intimate yet functional, perfect for quiet evenings by the fire or entertaining in comfort and style.
Just beyond the cottage lies an expansive 2,000-square-foot warehouse-style maker artist studio, offering limitless opportunity for creative or professional pursuits. With its soaring ceilings, 10-foot overhead door, and conditioned interior, this impressive structure is ideal as an artist's studio, workshop, gallery, or even a small-scale production space. Its versatility makes it as practical as it is inspiring — a true extension of the property's artistic spirit.
Set amid gently wooded acreage, this private estate is both tranquil and convenient, with modern updates including metal roofing, private well & septic, upgraded systems, and underground utilities. Together, the cottage and studio form a rare sanctuary — a place where craftsmanship meets creativity, and every detail tells a story of thoughtful design and inspired living in the Virginia countryside.
Location
State VA
County Rappahannock
Zoning RR
Rooms
Main Level Bedrooms 1
Interior
Interior Features Exposed Beams, Floor Plan - Traditional, Kitchen - Country, Stain/Lead Glass, Studio, Wainscotting, Wood Floors
Hot Water Electric
Heating Heat Pump(s)
Cooling Heat Pump(s)
Flooring Solid Hardwood, Stone
Equipment Stove, Refrigerator, Dishwasher, Dryer - Electric, Washer
Furnishings No
Fireplace N
Window Features Insulated,Screens
Appliance Stove, Refrigerator, Dishwasher, Dryer - Electric, Washer
Heat Source Electric
Laundry Main Floor
Exterior
Exterior Feature Porch(es), Deck(s)
Parking Features Additional Storage Area, Oversized, Covered Parking, Garage - Front Entry, Inside Access
Garage Spaces 8.0
Utilities Available Under Ground
Water Access N
View Garden/Lawn, Trees/Woods
Roof Type Metal
Street Surface Paved
Accessibility None
Porch Porch(es), Deck(s)
Road Frontage State
Total Parking Spaces 8
Garage Y
Building
Lot Description Landscaping, Stream/Creek, Trees/Wooded
Story 2
Foundation Crawl Space
Above Ground Finished SqFt 1172
Sewer On Site Septic
Water Well
Architectural Style Craftsman
Level or Stories 2
Additional Building Above Grade, Below Grade
Structure Type Dry Wall
New Construction N
Schools
School District Rappahannock County Public Schools
Others
Pets Allowed N
Senior Community No
Tax ID 32C 2 9
Ownership Fee Simple
SqFt Source 1172
Acceptable Financing Conventional, Cash
Listing Terms Conventional, Cash
Financing Conventional,Cash
Special Listing Condition Standard

GET MORE INFORMATION






