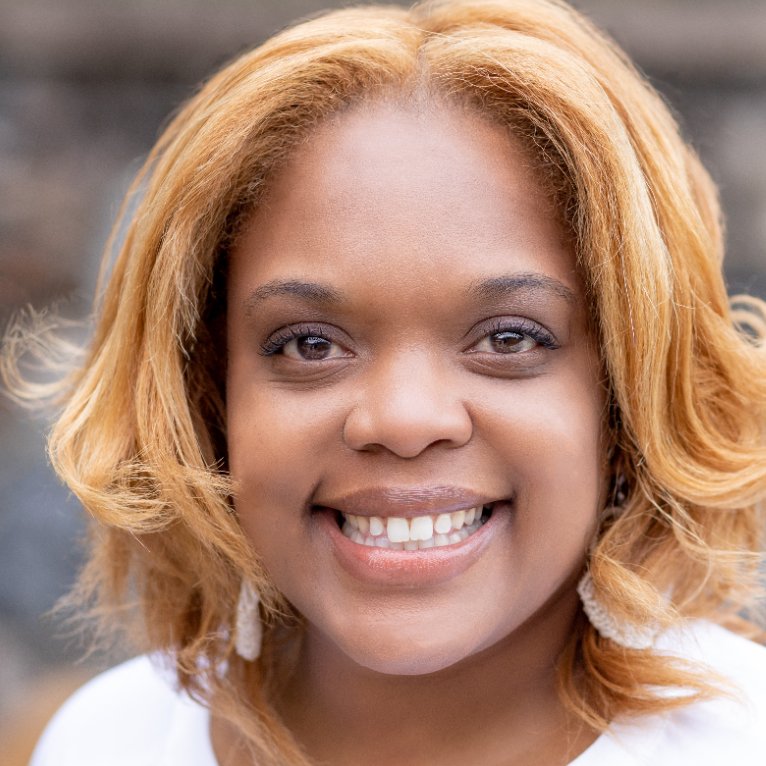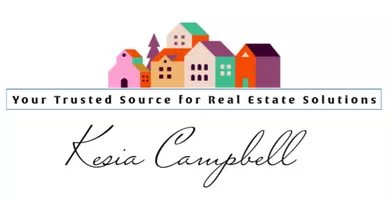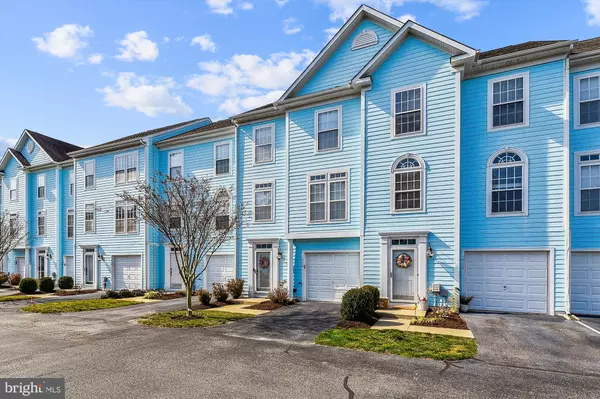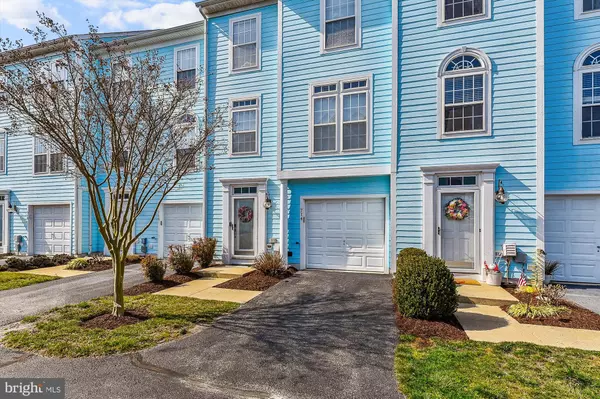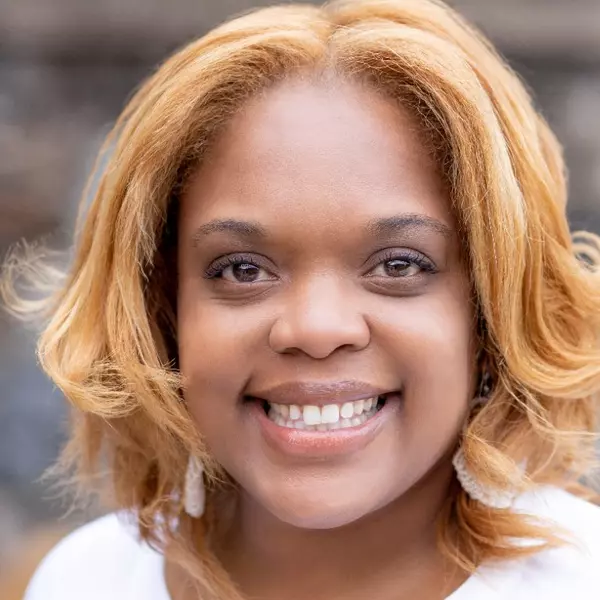
39684 SUNRISE CT #714 Bethany Beach, DE 19930
4 Beds
4 Baths
1,780 SqFt
Open House
Sat Oct 18, 10:00am - 2:00pm
UPDATED:
Key Details
Property Type Townhouse
Sub Type Interior Row/Townhouse
Listing Status Active
Purchase Type For Sale
Square Footage 1,780 sqft
Price per Sqft $421
Subdivision Bethany Shores
MLS Listing ID DESU2098488
Style Traditional
Bedrooms 4
Full Baths 3
Half Baths 1
HOA Fees $5,870/ann
HOA Y/N Y
Abv Grd Liv Area 1,780
Year Built 2002
Annual Tax Amount $1,240
Tax Year 2025
Lot Size 3.130 Acres
Acres 3.13
Lot Dimensions 0.00 x 0.00
Property Sub-Type Interior Row/Townhouse
Source BRIGHT
Property Description
Welcome to 39684 Sunrise Ct Unit 714, a beautifully maintained and fully furnished 3-story townhome in the highly sought-after community of Bethany Shores — where opportunities are few and the benefits are endless! This turn-key coastal retreat features 4 spacious bedrooms, 3.5 baths, and a garage, offering plenty of space for family, guests, entertaining, or just relax and enjoy your home after a fun filled day at the beach..
On the entry level, you will find your laundry and a large bonus room currently set up as a bedroom with a full bath — This could also be perfect as a second living area, game room, or private guest suite. The main level boasts an open-concept kitchen and dining area with white appliances and ample cabinetry, ideal for family dinners or entertaining. A sunny four-season room just off the kitchen brings the outdoors in, filled with natural light and leading to a private deck that backs to peaceful wooded views — perfect for morning coffee or evening cocktails.
The top level offers three additional bedrooms, including a spacious primary suite with a full ensuite.
Walk to everything! Enjoy the convenience of being just steps from the beach, restaurants, shopping, and nightlife all within walking distance — no need to move your car all weekend!
Live here full time, Part time, or use as an investment property. Home has been used as a part time rental with exceptional rental income. Your home also includes a functioning security system, ring doorbell and smart lock on the front door. Your roof and gutter systems are being replaced in 2025.
Bethany Shores is a rare gem offering a low-maintenance lifestyle in a location that truly has it all. Whether you're looking for a vacation getaway, investment property, or year-round living, this home checks every box.
Don't miss your chance to own in one of Bethany's most coveted communities. Schedule your tour today!
Location
State DE
County Sussex
Area Baltimore Hundred (31001)
Zoning C-1
Direction East
Rooms
Main Level Bedrooms 1
Interior
Interior Features Carpet, Ceiling Fan(s), Combination Kitchen/Dining, Entry Level Bedroom, Family Room Off Kitchen, Floor Plan - Open, Pantry, Primary Bath(s), Window Treatments
Hot Water Instant Hot Water
Heating Heat Pump - Electric BackUp
Cooling Central A/C
Inclusions Home sold furnished as shown
Furnishings Yes
Heat Source Electric
Exterior
Parking Features Garage - Front Entry
Garage Spaces 8.0
Water Access N
Accessibility 2+ Access Exits
Attached Garage 1
Total Parking Spaces 8
Garage Y
Building
Lot Description Backs to Trees, No Thru Street
Story 3
Foundation Block
Above Ground Finished SqFt 1780
Sewer Public Septic
Water Public
Architectural Style Traditional
Level or Stories 3
Additional Building Above Grade, Below Grade
New Construction N
Schools
School District Indian River
Others
Pets Allowed Y
HOA Fee Include Common Area Maintenance,Lawn Maintenance,Road Maintenance,Snow Removal,Ext Bldg Maint
Senior Community No
Tax ID 134-17.11-35.00-3
Ownership Fee Simple
SqFt Source 1780
Acceptable Financing Cash, Conventional
Listing Terms Cash, Conventional
Financing Cash,Conventional
Special Listing Condition Standard
Pets Allowed Cats OK, Dogs OK

GET MORE INFORMATION
