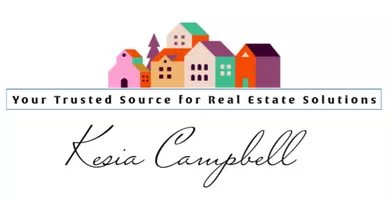
5308 HEXAGON PL Fairfax, VA 22030
5 Beds
3 Baths
4,100 SqFt
UPDATED:
Key Details
Property Type Single Family Home
Sub Type Detached
Listing Status Active
Purchase Type For Rent
Square Footage 4,100 sqft
Subdivision Ridges Of Glendilough
MLS Listing ID VAFX2274348
Style Split Level
Bedrooms 5
Full Baths 3
HOA Fees $75/ann
HOA Y/N Y
Abv Grd Liv Area 3,100
Year Built 1977
Lot Size 2.000 Acres
Acres 2.0
Property Sub-Type Detached
Source BRIGHT
Property Description
FLEX space that has multiple possibilities ie: home office, 5th bedroom or guest suite and there is a FULL BATH on this level***There are two additional levels offering a game room with WALKOUT to a private patio and a craft room or additional bedroom- SEPTIC System is approved for 5 BEDROOMS-
Roof was replaced 2018**
43+ acres of community owned common area surrounds The Ridges of Gkendilough***
Minutes to Clifton with all its charm and fine dining***Nearby Fairfax City, home to George Mason University and numerous dining options and offers both the academic culture as well as numerous boutique shopping venues
Home is available for a One Year rental at a monthly rental of $4950 available 3/5 days after application approval
Contact me regarding how to submit an application
Location
State VA
County Fairfax
Zoning R-2
Direction East
Rooms
Other Rooms Living Room, Dining Room, Primary Bedroom, Bedroom 2, Bedroom 3, Bedroom 4, Kitchen, Game Room, Family Room, Den, Library, Foyer, Bedroom 1, Sun/Florida Room, Laundry, Bathroom 1, Bathroom 2, Bathroom 3
Basement Daylight, Partial, Interior Access, Rear Entrance, Walkout Level, Windows, Outside Entrance
Interior
Interior Features Attic, Carpet, Ceiling Fan(s), Floor Plan - Open, Kitchen - Table Space, Pantry, Primary Bath(s), Skylight(s), Walk-in Closet(s), Window Treatments, Wood Floors
Hot Water Electric
Heating Forced Air, Heat Pump - Oil BackUp, Zoned
Cooling Central A/C, Heat Pump(s), Zoned
Flooring Carpet, Ceramic Tile, Hardwood
Fireplaces Number 1
Fireplaces Type Screen
Equipment Built-In Range, Dishwasher, Disposal, Dryer, Dryer - Electric, Dryer - Front Loading, Exhaust Fan, Icemaker, Stainless Steel Appliances, Washer, Water Heater, Oven - Self Cleaning, Oven - Single, Range Hood
Furnishings No
Fireplace Y
Window Features Double Hung,Skylights,Sliding,Wood Frame
Appliance Built-In Range, Dishwasher, Disposal, Dryer, Dryer - Electric, Dryer - Front Loading, Exhaust Fan, Icemaker, Stainless Steel Appliances, Washer, Water Heater, Oven - Self Cleaning, Oven - Single, Range Hood
Heat Source Electric, Oil
Laundry Main Floor
Exterior
Exterior Feature Patio(s), Deck(s), Porch(es)
Parking Features Garage - Side Entry, Garage Door Opener, Inside Access, Oversized
Garage Spaces 2.0
Utilities Available Cable TV, Under Ground, Other
Amenities Available Common Grounds
Water Access N
View Trees/Woods
Roof Type Architectural Shingle
Accessibility None
Porch Patio(s), Deck(s), Porch(es)
Road Frontage Private
Attached Garage 2
Total Parking Spaces 2
Garage Y
Building
Lot Description Backs - Open Common Area, Backs to Trees, Landscaping, Partly Wooded, Cul-de-sac
Story 5
Foundation Concrete Perimeter
Above Ground Finished SqFt 3100
Sewer Gravity Sept Fld, Septic = # of BR
Water Public
Architectural Style Split Level
Level or Stories 5
Additional Building Above Grade, Below Grade
Structure Type Dry Wall,Brick,Vaulted Ceilings
New Construction N
Schools
Elementary Schools Oak View
Middle Schools Frost
High Schools Woodson
School District Fairfax County Public Schools
Others
Pets Allowed N
HOA Fee Include Common Area Maintenance,Insurance,Reserve Funds
Senior Community No
Tax ID 0674 08 0004
Ownership Other
SqFt Source 4100
Miscellaneous Common Area Maintenance,HOA/Condo Fee,Lawn Service
Horse Property N
Virtual Tour https://homes.btwimages.com/mls/12306246

GET MORE INFORMATION






