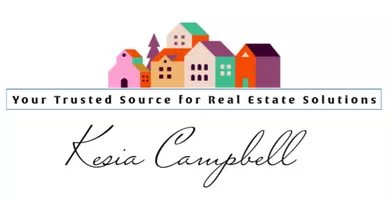
14 JOHN VANZANDT WAY Titusville, NJ 08560
4 Beds
3 Baths
2,631 SqFt
Open House
Tue Oct 14, 11:00am - 5:00pm
Wed Oct 15, 11:00am - 5:00pm
Thu Oct 16, 10:00am - 5:00pm
Fri Oct 17, 11:00am - 5:00pm
UPDATED:
Key Details
Property Type Single Family Home
Sub Type Detached
Listing Status Active
Purchase Type For Sale
Square Footage 2,631 sqft
Price per Sqft $380
Subdivision Hopewell Parc
MLS Listing ID NJME2067240
Style Other
Bedrooms 4
Full Baths 2
Half Baths 1
HOA Fees $225/mo
HOA Y/N Y
Abv Grd Liv Area 2,631
Tax Year 2025
Lot Size 6,600 Sqft
Acres 0.15
Property Sub-Type Detached
Source BRIGHT
Property Description
Location
State NJ
County Mercer
Area Hopewell Twp (21106)
Zoning NA
Rooms
Basement Interior Access
Interior
Interior Features Kitchen - Island, Primary Bath(s)
Hot Water Natural Gas
Heating Forced Air
Cooling Central A/C
Flooring Carpet, Ceramic Tile, Engineered Wood
Equipment Cooktop, Dishwasher, Disposal, Dryer - Gas, Oven - Double, Oven - Wall, Range Hood, Washer
Appliance Cooktop, Dishwasher, Disposal, Dryer - Gas, Oven - Double, Oven - Wall, Range Hood, Washer
Heat Source Natural Gas
Exterior
Parking Features Inside Access, Garage - Front Entry
Garage Spaces 4.0
Amenities Available Club House, Common Grounds, Community Center, Exercise Room, Pool - Outdoor
Water Access N
Roof Type Asphalt,Architectural Shingle
Accessibility Doors - Swing In
Attached Garage 2
Total Parking Spaces 4
Garage Y
Building
Story 2
Foundation Concrete Perimeter
Above Ground Finished SqFt 2631
Sewer Public Sewer
Water Public
Architectural Style Other
Level or Stories 2
Additional Building Above Grade
New Construction Y
Schools
Elementary Schools Bear Tavern E.S.
Middle Schools Timberlane M.S.
High Schools Central H.S.
School District Hopewell Valley Regional Schools
Others
Pets Allowed Y
Senior Community No
Tax ID NO TAX RECORD
Ownership Fee Simple
SqFt Source 2631
Acceptable Financing Cash, VA, Conventional
Listing Terms Cash, VA, Conventional
Financing Cash,VA,Conventional
Special Listing Condition Standard
Pets Allowed Number Limit, Dogs OK, Cats OK

GET MORE INFORMATION






