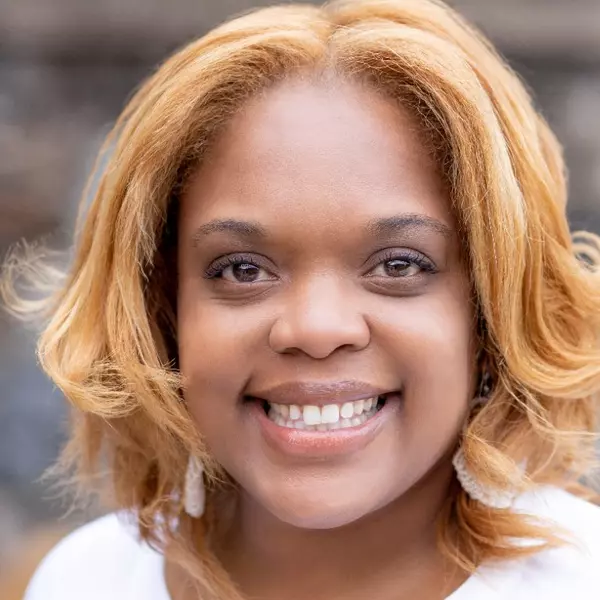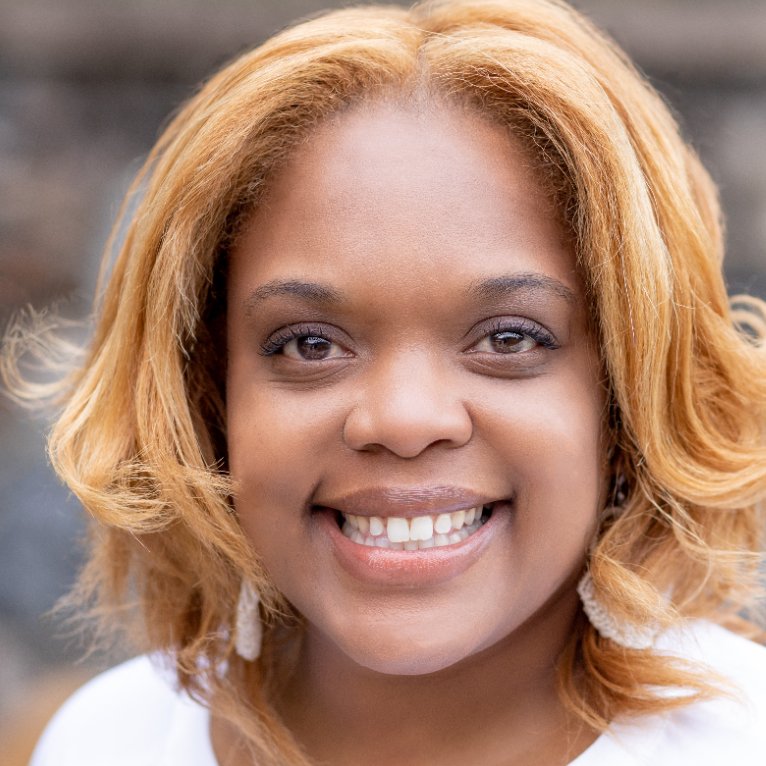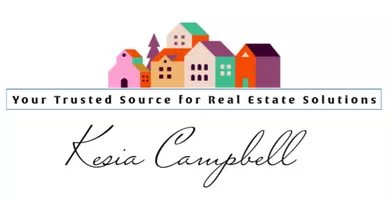
829 GOLDEN ARROW ST Great Falls, VA 22066
6 Beds
8 Baths
8,260 SqFt
Open House
Sat Oct 18, 11:00am - 1:00pm
UPDATED:
Key Details
Property Type Single Family Home
Sub Type Detached
Listing Status Active
Purchase Type For Sale
Square Footage 8,260 sqft
Price per Sqft $254
Subdivision Oliver Estates
MLS Listing ID VAFX2273992
Style Colonial
Bedrooms 6
Full Baths 6
Half Baths 2
HOA Y/N N
Abv Grd Liv Area 5,960
Year Built 2014
Annual Tax Amount $24,301
Tax Year 2025
Lot Size 0.507 Acres
Acres 0.51
Property Sub-Type Detached
Source BRIGHT
Property Description
Welcome to this elegant and spacious home ideally located walking distance from the Great Falls Village Centre. Situated on a half-acre lot, this home offers a fully fenced yard and a charming slate patio - ideal for relaxing or entertaining outdoors.
A grand two-story foyer with a curved staircase sets the tone for the sophisticated interior. Formal living and dining rooms at the front of the home are filled with natural light from large windows, creating inviting spaces for entertaining.
The gourmet kitchen is a chef's dream, featuring a large island, premium Miele appliances, dual sinks, a wine cooler, butler's pantry, and a spacious walk-in pantry. The adjoining breakfast area opens to a cozy family room with a fireplace, perfect for relaxing and entertaining alike.
The main level also includes a versatile bedroom with an en-suite bath that can double as a home office, along with a well-designed mudroom/laundry area offering convenient access to the two-car garage.
Upstairs, you'll find four generous bedrooms, each with its own en-suite bath. The luxurious primary suite features a sitting area, double-sided fireplace, his-and-hers closets, and a spa-inspired bathroom. A second laundry room on this level adds everyday convenience.
The finished walk-up lower level is designed for entertaining and leisure, complete with a wet bar, gym, theater room, and an additional bedroom and full bath—ideal for guests or an in-law suite.
Located in the sought-after Langley High School pyramid and minutes to Tysons Corner, I-495 and the GW Parkway, this home offers comfort and style in the heart of Great Falls. Welcome home!
Location
State VA
County Fairfax
Zoning 120
Rooms
Basement Walkout Stairs, Full, Improved, Fully Finished, Interior Access, Outside Entrance, Rear Entrance
Main Level Bedrooms 1
Interior
Interior Features Breakfast Area, Ceiling Fan(s), Combination Kitchen/Living, Dining Area, Curved Staircase, Entry Level Bedroom, Family Room Off Kitchen, Floor Plan - Open, Formal/Separate Dining Room, Kitchen - Eat-In, Kitchen - Island, Kitchen - Table Space, Primary Bath(s), Pantry, Upgraded Countertops, Wood Floors, Wet/Dry Bar, Recessed Lighting, Bathroom - Soaking Tub, Crown Moldings, Chair Railings, Butlers Pantry
Hot Water Propane
Heating Forced Air, Central
Cooling Central A/C, Ceiling Fan(s)
Flooring Hardwood
Fireplaces Number 2
Fireplaces Type Double Sided, Gas/Propane
Equipment Washer, Dryer, Cooktop, Dishwasher, Disposal, Range Hood, Built-In Microwave, Oven - Wall, Refrigerator, Icemaker
Fireplace Y
Appliance Washer, Dryer, Cooktop, Dishwasher, Disposal, Range Hood, Built-In Microwave, Oven - Wall, Refrigerator, Icemaker
Heat Source Propane - Leased
Laundry Hookup, Main Floor, Upper Floor, Has Laundry
Exterior
Exterior Feature Patio(s)
Parking Features Garage - Front Entry, Inside Access
Garage Spaces 2.0
Fence Fully, Wood
Water Access N
Roof Type Architectural Shingle
Accessibility None
Porch Patio(s)
Attached Garage 2
Total Parking Spaces 2
Garage Y
Building
Story 3
Foundation Block
Above Ground Finished SqFt 5960
Sewer Septic < # of BR
Water Well
Architectural Style Colonial
Level or Stories 3
Additional Building Above Grade, Below Grade
Structure Type Tray Ceilings
New Construction N
Schools
Elementary Schools Great Falls
Middle Schools Cooper
High Schools Langley
School District Fairfax County Public Schools
Others
Senior Community No
Tax ID 0131 03 0015
Ownership Fee Simple
SqFt Source 8260
Special Listing Condition Standard

GET MORE INFORMATION






