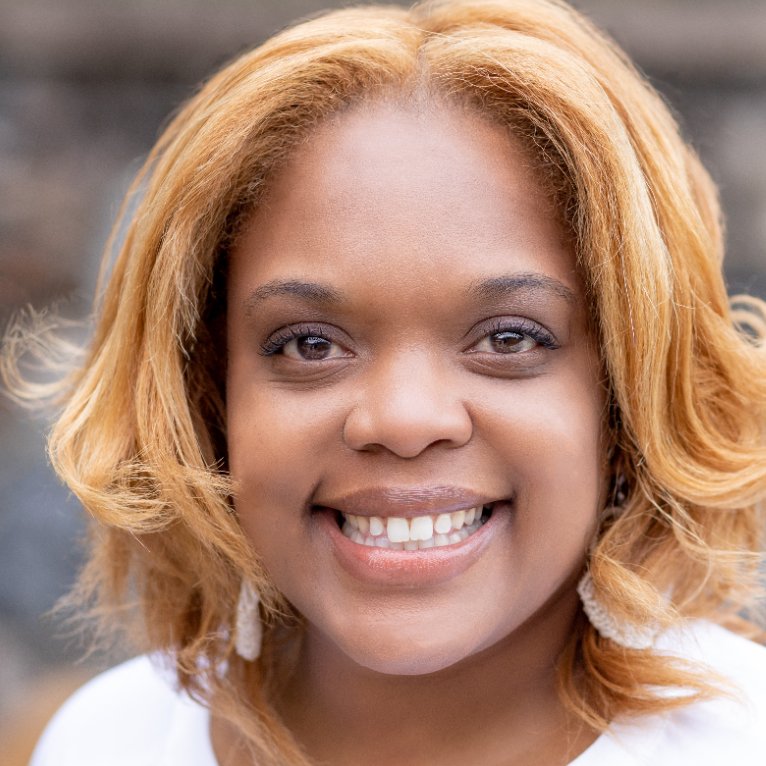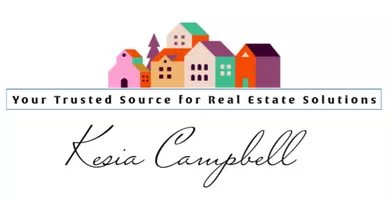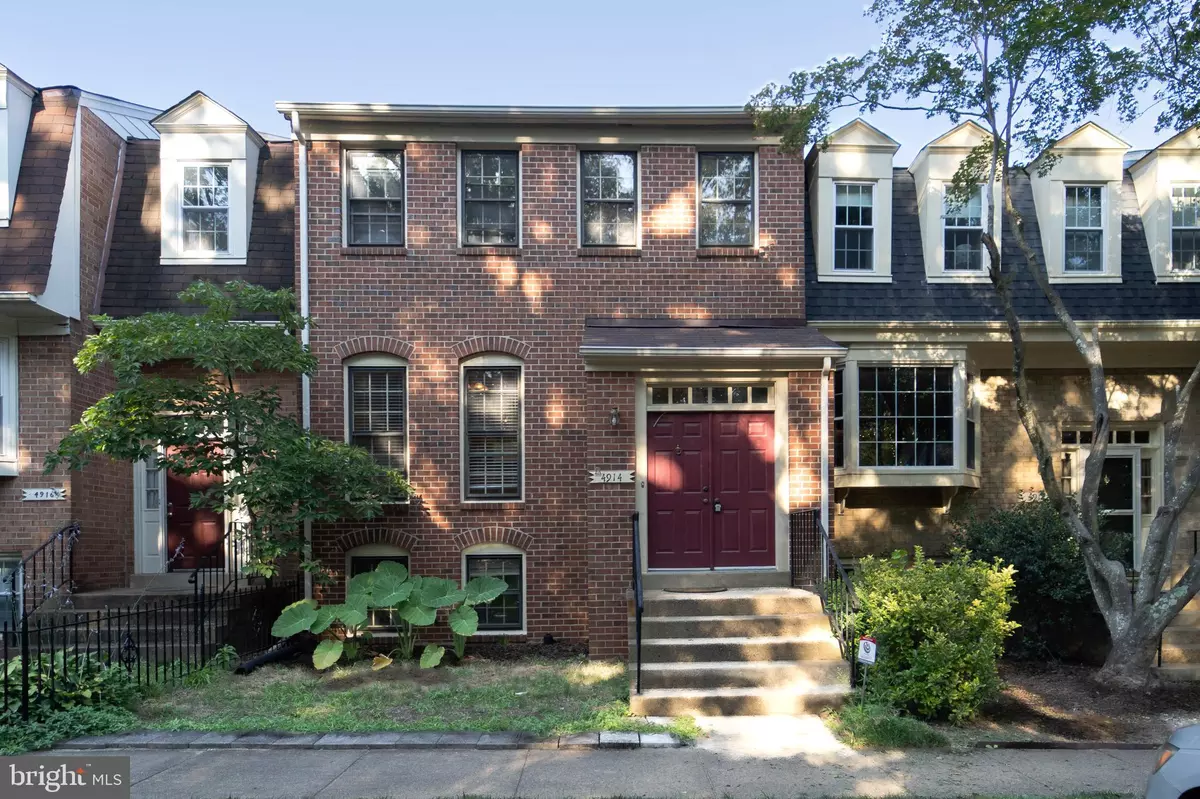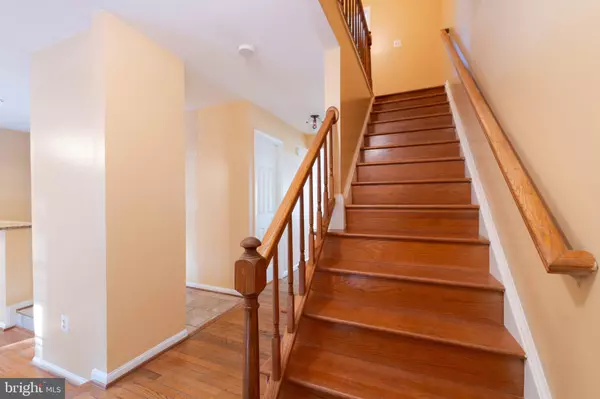Bought with Fernando Balbi-Espinar • First Decision Realty LLC
$700,000
$695,000
0.7%For more information regarding the value of a property, please contact us for a free consultation.
4914 CARRIAGEPARK RD Fairfax, VA 22032
5 Beds
4 Baths
1,788 SqFt
Key Details
Sold Price $700,000
Property Type Townhouse
Sub Type Interior Row/Townhouse
Listing Status Sold
Purchase Type For Sale
Square Footage 1,788 sqft
Price per Sqft $391
Subdivision King Park West
MLS Listing ID VAFX2261116
Sold Date 10/10/25
Style Colonial
Bedrooms 5
Full Baths 3
Half Baths 1
HOA Fees $150/mo
HOA Y/N Y
Abv Grd Liv Area 1,788
Year Built 1984
Annual Tax Amount $7,001
Tax Year 2025
Lot Size 1,700 Sqft
Acres 0.04
Property Sub-Type Interior Row/Townhouse
Source BRIGHT
Property Description
Spacious and well-appointed home with 9'+ ceilings and hardwood floors throughout the main and upper levels. The gourmet galley kitchen features a built-in microwave, dishwasher, disposal, oven/range, pantry, and recessed lighting, and opens to a combined living/dining area. The large primary suite offers a seating area, walk-in closet, and private bath. Bathrooms feature tub/shower combos. The finished basement includes a large family room with a wall of built-in shelves, cozy fireplace, carpeting, full bath, laundry, and walkout to a large rear deck—perfect for entertaining. Additional highlights include ceramic tile baths, ceiling fans, and ample storage.
Location
State VA
County Fairfax
Zoning 220
Rooms
Other Rooms Bedroom 2, Bedroom 3, Bedroom 1, Bathroom 1, Bathroom 2, Half Bath
Basement Daylight, Full, English, Full, Fully Finished, Heated, Walkout Level, Rear Entrance
Interior
Interior Features Bathroom - Tub Shower, Bathroom - Walk-In Shower, Carpet, Ceiling Fan(s), Combination Dining/Living, Family Room Off Kitchen, Kitchen - Galley, Kitchen - Gourmet, Pantry, Primary Bath(s), Recessed Lighting, Walk-in Closet(s), Wood Floors
Hot Water Natural Gas
Heating Forced Air
Cooling Central A/C
Flooring Hardwood, Ceramic Tile
Fireplaces Number 1
Equipment Built-In Microwave, Dishwasher, Disposal, Dryer, Icemaker, Oven/Range - Electric, Washer, Water Heater
Fireplace Y
Appliance Built-In Microwave, Dishwasher, Disposal, Dryer, Icemaker, Oven/Range - Electric, Washer, Water Heater
Heat Source Natural Gas
Laundry Basement
Exterior
Parking On Site 2
Fence Rear, Privacy, Wood
View Y/N N
Water Access N
Roof Type Asphalt
Accessibility None
Garage N
Private Pool N
Building
Story 3
Foundation Concrete Perimeter
Above Ground Finished SqFt 1788
Sewer Public Sewer
Water Public
Architectural Style Colonial
Level or Stories 3
Additional Building Above Grade, Below Grade
Structure Type 9'+ Ceilings,Dry Wall
New Construction N
Schools
School District Fairfax County Public Schools
Others
Pets Allowed Y
Senior Community No
Tax ID 0682 05 2021
Ownership Fee Simple
SqFt Source 1788
Horse Property N
Special Listing Condition Standard
Pets Allowed Cats OK, Dogs OK
Read Less
Want to know what your home might be worth? Contact us for a FREE valuation!
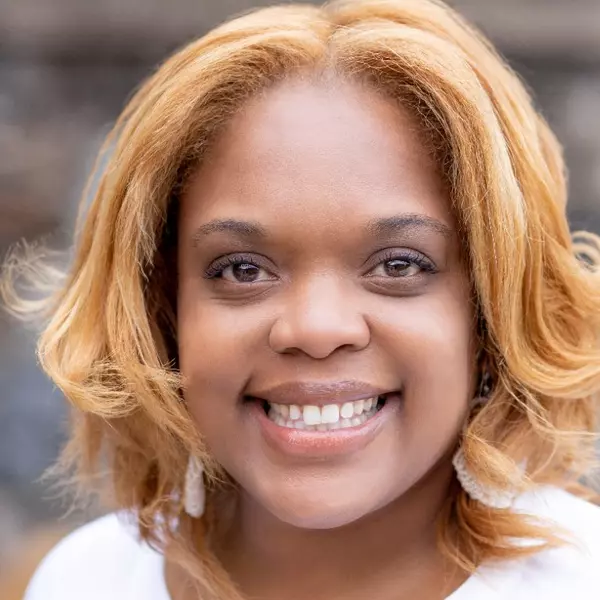
Our team is ready to help you sell your home for the highest possible price ASAP

GET MORE INFORMATION
