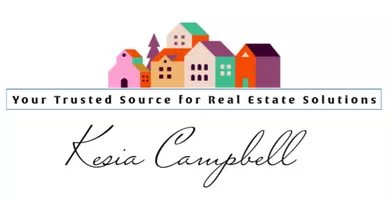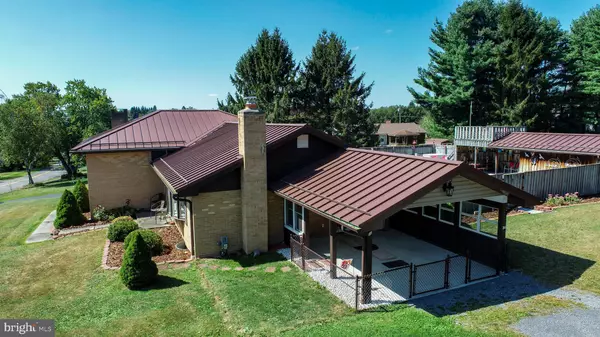Bought with Bill G Weissgerber Jr. • Railey Realty, Inc.
$370,000
$474,900
22.1%For more information regarding the value of a property, please contact us for a free consultation.
220 N 11TH ST Oakland, MD 21550
4 Beds
3 Baths
3,159 SqFt
Key Details
Sold Price $370,000
Property Type Single Family Home
Sub Type Detached
Listing Status Sold
Purchase Type For Sale
Square Footage 3,159 sqft
Price per Sqft $117
Subdivision Oakland
MLS Listing ID MDGA2010396
Sold Date 10/10/25
Style Traditional
Bedrooms 4
Full Baths 2
Half Baths 1
HOA Y/N N
Abv Grd Liv Area 1,863
Year Built 1972
Annual Tax Amount $2,609
Tax Year 2025
Lot Size 0.970 Acres
Acres 0.97
Property Sub-Type Detached
Source BRIGHT
Property Description
This charming traditional home in the desirable West Oakland area offers a perfect blend of comfort and style, while being close to schools and the hospital. With 4 spacious bedrooms and 2.5 bathrooms including a large primary suite, the layout is designed for both relaxation and entertaining. The inviting living area features a cozy brick fireplace, creating a warm ambiance for gatherings. The fully finished basement provides additional living space with convenient garage access. Step outside to enjoy your own personal oasis, complete with a fenced in-ground pool, kitchenette pool house, and a lovely roof deck that boasts stunning mountain views. The expansive lot of nearly an acre offers plenty of room for outdoor activities and gardening. Additional highlights include hardwood and carpeted flooring throughout, a traditional floor plan, and multiple patios and porches for enjoying the serene surroundings. With ample parking, including a driveway and attached garage, this home is ready to welcome you. Experience the perfect blend of indoor comfort and outdoor beauty in this exceptional property!
Location
State MD
County Garrett
Zoning R
Rooms
Other Rooms Primary Bedroom, Bedroom 2, Bedroom 3, Bedroom 4, Bathroom 2, Primary Bathroom, Half Bath
Basement Fully Finished, Garage Access, Heated, Improved, Interior Access, Outside Entrance
Interior
Interior Features Bar, Floor Plan - Traditional
Hot Water Electric
Heating Ceiling, Space Heater
Cooling None
Flooring Hardwood, Laminated, Fully Carpeted
Fireplaces Number 1
Fireplaces Type Brick
Fireplace Y
Heat Source Electric, Natural Gas
Exterior
Exterior Feature Patio(s), Porch(es)
Parking Features Basement Garage
Garage Spaces 7.0
Pool Fenced, In Ground
Utilities Available Cable TV Available, Natural Gas Available, Phone Available
Water Access N
View Mountain
Roof Type Metal
Accessibility Level Entry - Main
Porch Patio(s), Porch(es)
Attached Garage 1
Total Parking Spaces 7
Garage Y
Building
Story 4
Foundation Block
Above Ground Finished SqFt 1863
Sewer Public Sewer
Water Public
Architectural Style Traditional
Level or Stories 4
Additional Building Above Grade, Below Grade
Structure Type Plaster Walls
New Construction N
Schools
Elementary Schools Broadford
High Schools Southern Garrett High
School District Garrett County Public Schools
Others
Senior Community No
Tax ID 1207001940
Ownership Fee Simple
SqFt Source 3159
Special Listing Condition Standard
Read Less
Want to know what your home might be worth? Contact us for a FREE valuation!

Our team is ready to help you sell your home for the highest possible price ASAP

GET MORE INFORMATION






